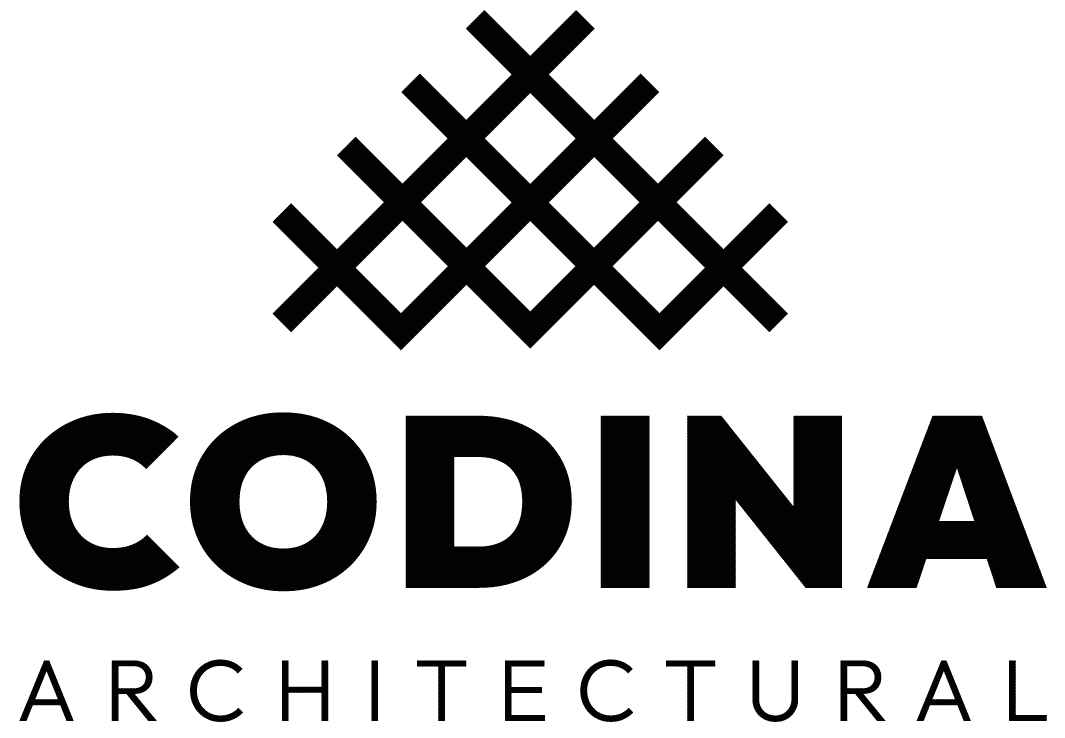Defining the different areas that exist in an open-plan commercial space is one of the key tasks for interior designers in order to ensure a good experience for visitors and customers. At the Llibrería Ona library in Barcelona, the issue of distributing its different areas was resolved through the use of colour, furniture and light metal panels manufactured by Codina Architectural.
Llibrería Ona is a new literary space located in the Eixample district of Barcelona, where art, literature, and music converge. Dedicated to books written in the Catalan language, this cultural facility has been designed based on a contemporary and functional approach. It’s not only a bookstore where you can buy books, but also a place for learning, get-togethers and talks.
To define the different areas in the bookstore while taking into account the different audiences that visit it and its intended uses, different interior solutions were implemented through the use of colors and dividing elements such as the metal mesh by Codina Architectural.
Through a play of colors, some of the surfaces are highlighted while others remain more neutral so that the visitor can position themselves accordingly and enjoy the complex morphology of what this facility has to offer. In addition, each tone has been defined according to the character and the target of the room. For example, in the youth/children’s area, warm tones have been chosen that awaken creativity, while those for adult audiences have been covered in cooler tones that evoke reflection and serenity.
In addition to this use of color, there was also the need to make other smaller areas more private, which are used for exhibitions, presentations, or events. To achieve this, they have opted for fixed metal meshes, specifically the Mies R metal mesh by Codina Architectural in stainless steel. The Mies R, with a small spiral, becomes an optimal solution that lets you see what’s on the other side while adding texture to the decoration and acting as a room divider in multifunctional interior spaces. The stainless steel finish that was chosen makes the space feel modern, while also generating brightness and that cold, serene tone that the designers wanted to achieve when creating these rooms for Llibrería Ona.
Client: Llibrería Ona (www.onallibres.cat)
Location: Pau Claris, 94. Barcelona (Spain).
Interior design and graphic design: Mediapro Exhibitions.
Construction management: CLAR Gestión de Obras.
Surface area: 800 m2.
Codina Architectural solution: 55 m2 of MIES R metal mesh in a stainless steel finish.
Photo: Meritxell Arjalaguer – Courtesy of Ona Llibres.

