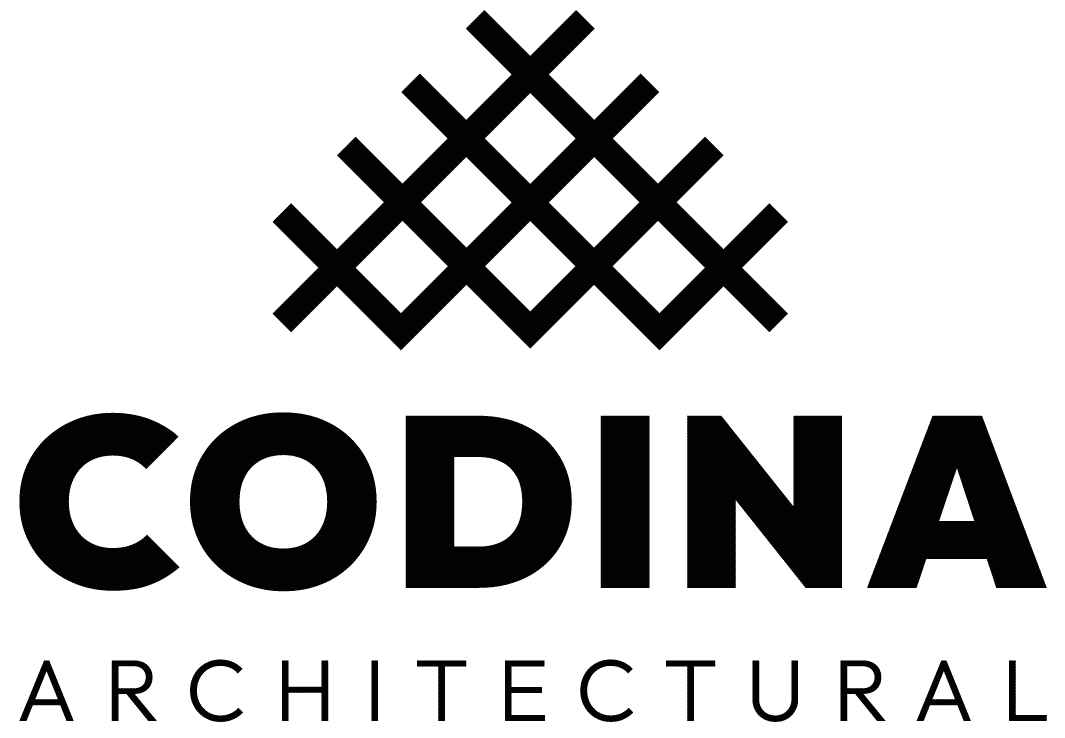Architettura and the environment come together in the construction of this six-storey car park in Nice for which Codina has been involved in the development of the panels that function as the walls of the car park. The building is the work of architectural studio Agence VBI and has been developed in conjunction with Maille Metal Design.
Given the parking demands in the Nice Meridien development zone, the construction of a car park became a priority. The specific nature of the area, which brings together multiple public and private organisations involved in environment and health research, development and training activities meant that it was of paramount importance that the structure be environmentally sound.
The roof, covered with photovoltaic panels, forms the starting point of a building that seeks to become a meeting point for workers at the site, with the construction of cafes and restaurants planned for the ground floor.
The 500 parking spaces, covered by the spiral mesh panels, are located between the ground floor and the roof area. The mesh on the main facade is formed into waves to give the building a more attractive look and disguise its function. Meanwhile, the side walls, which also provide access to the building, are covered with a smooth mesh so that the inside is visible, allowing for its function as a car park to be identified from the outside.
Mesh: modello EIFFEL4050
Material: AISI 316L
Quantity: 2000m2 approx.
Fastening system: TF-60
