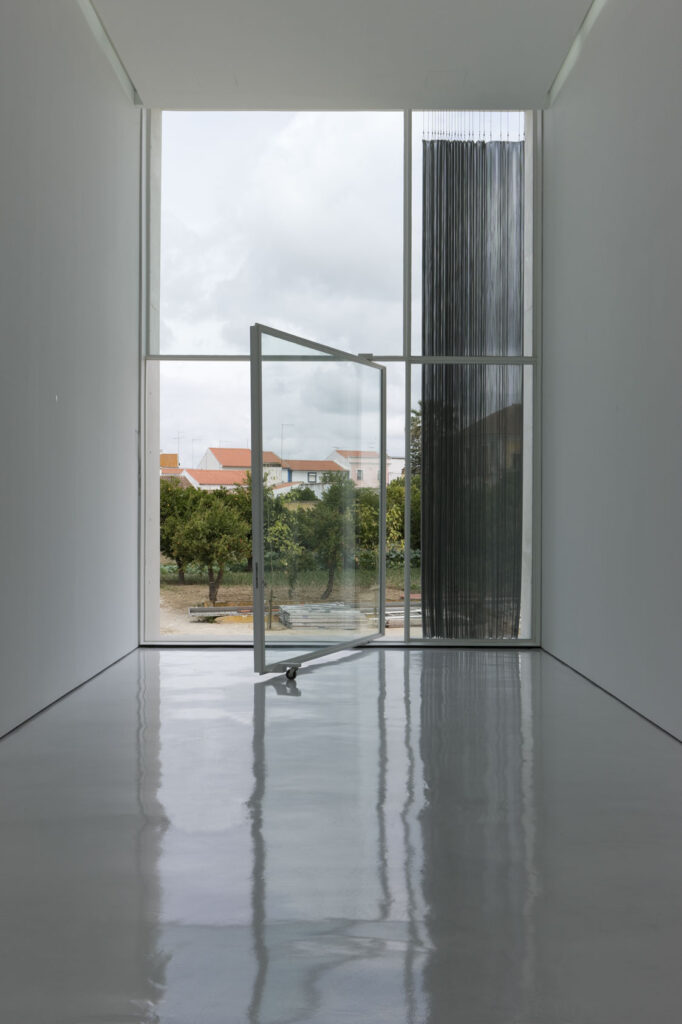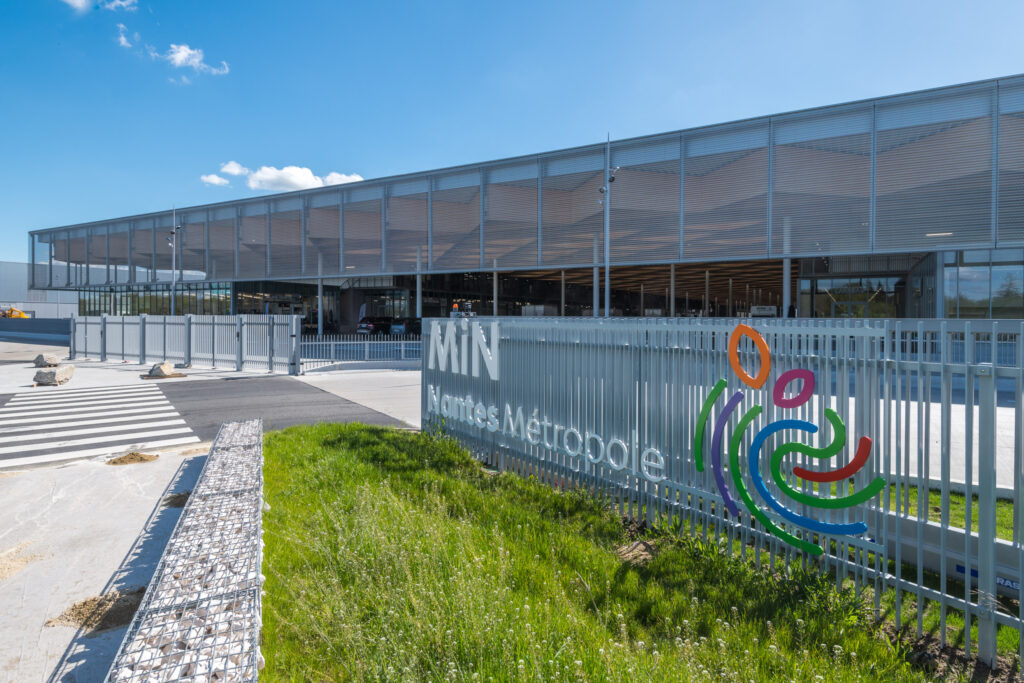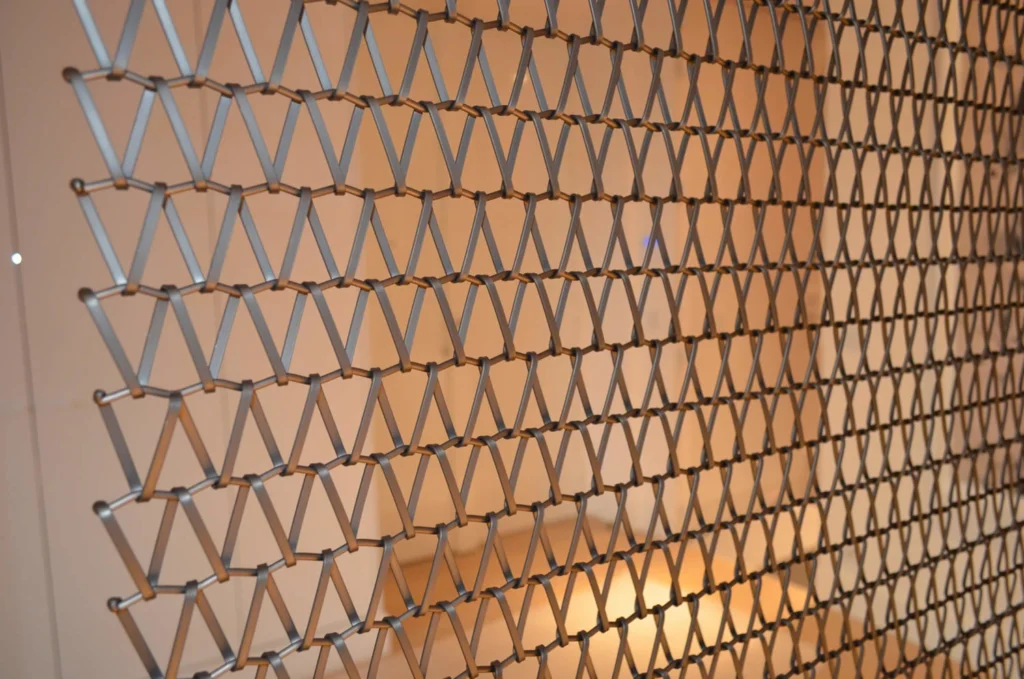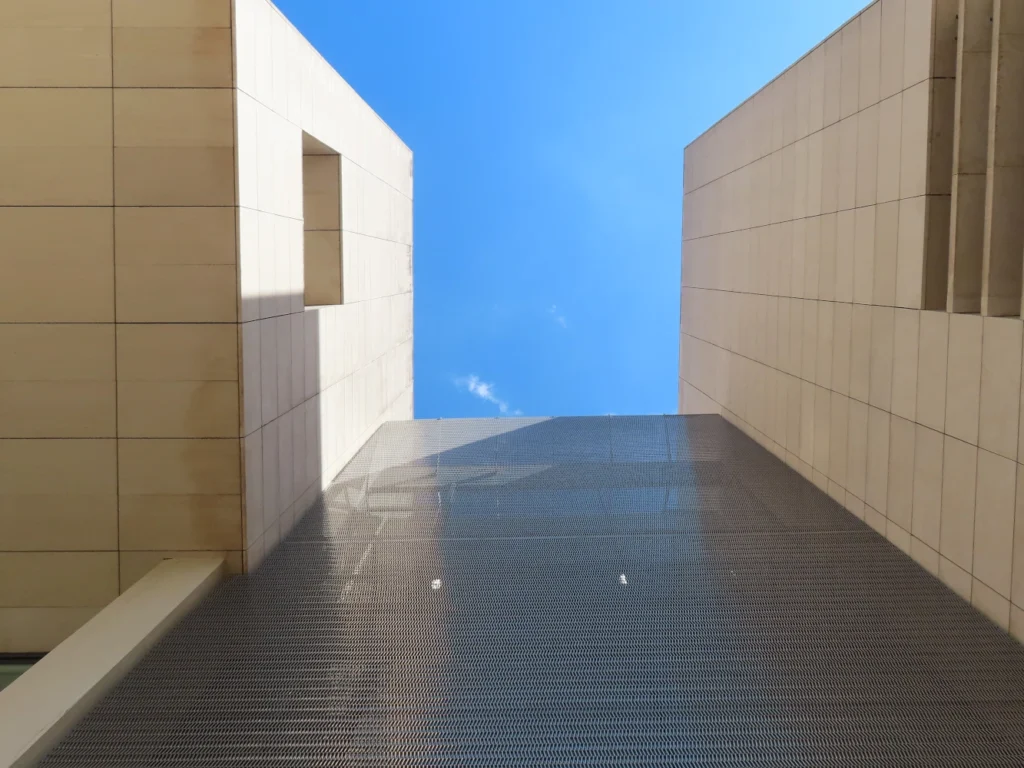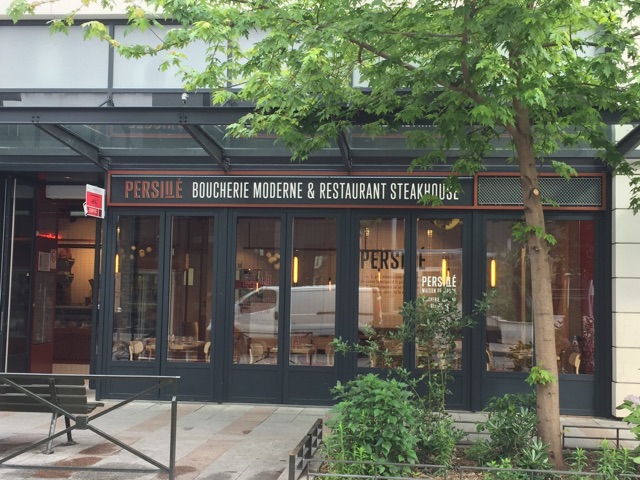Architectural mesh for facade
In a hidden corner in Arraiolos, Portugal), the Cannatà & Fernandes architecture studio has built a unique museum about the rural world alongside a classic religious architectural complex. It is a single building structured on three levels. A large window lets it natural light that is filtered through a formidable exterior metal mesh made by Codina Architectural. This “curtain” has been made with the Mies R model in stainless steel.
