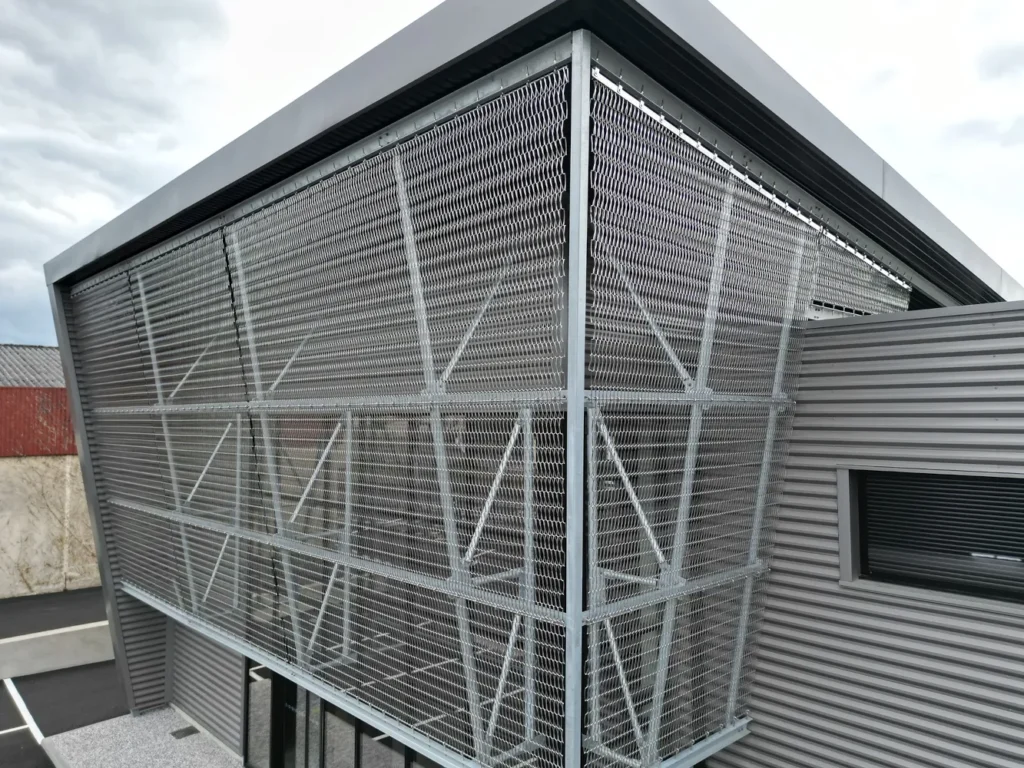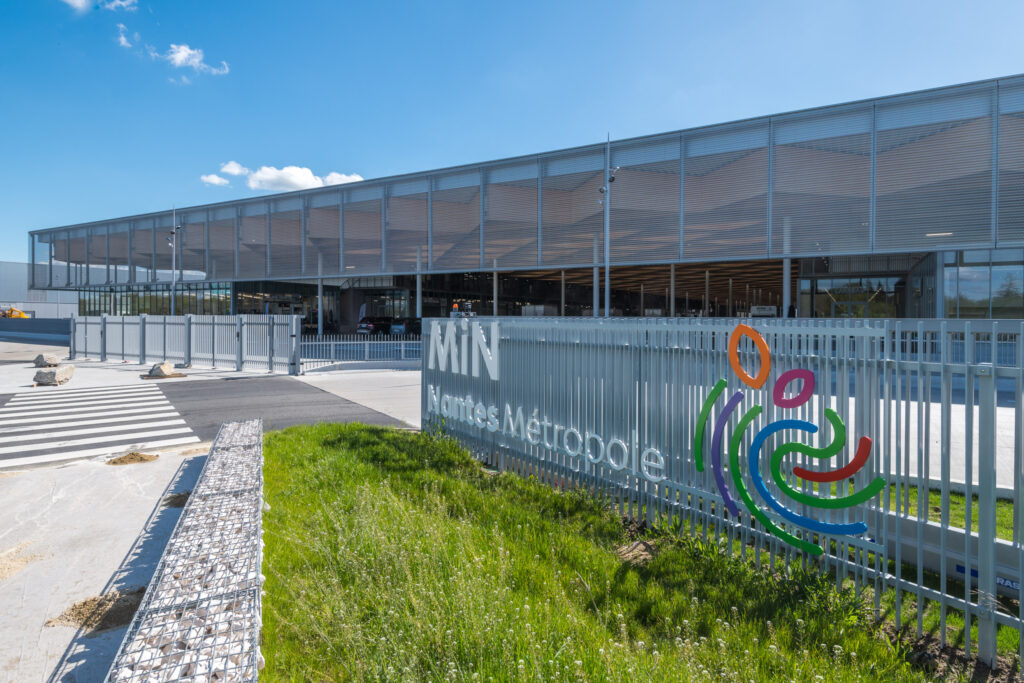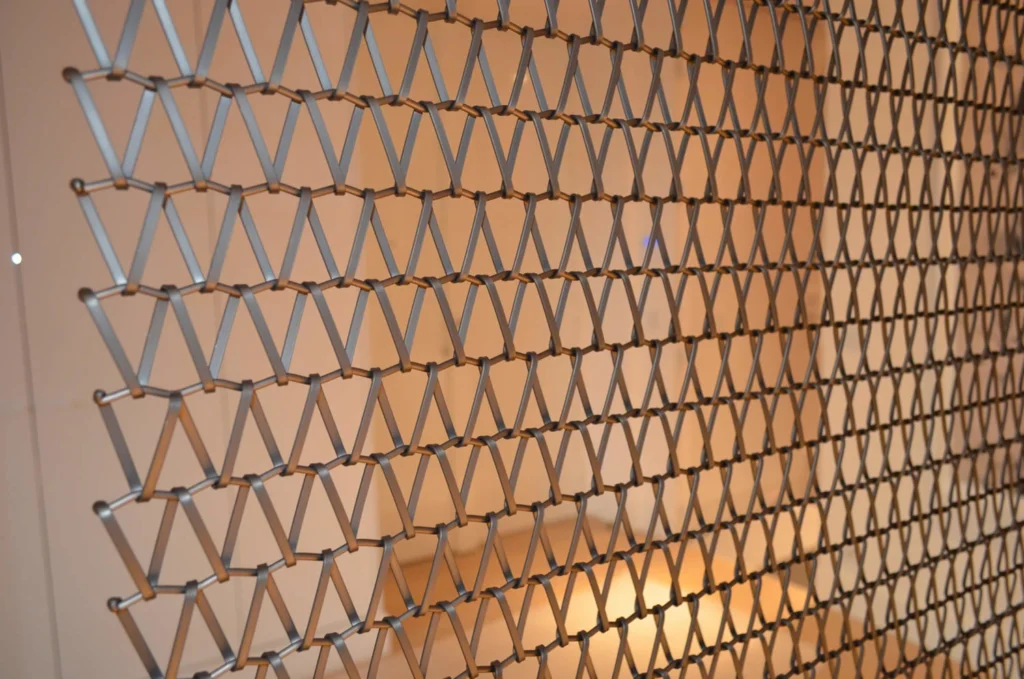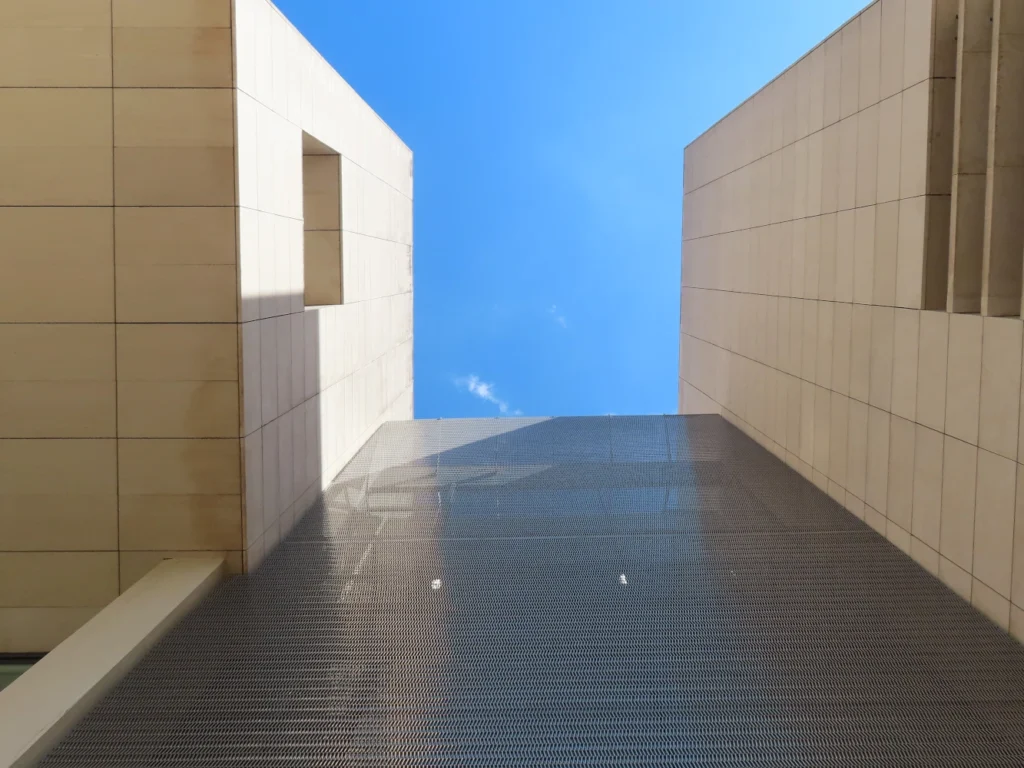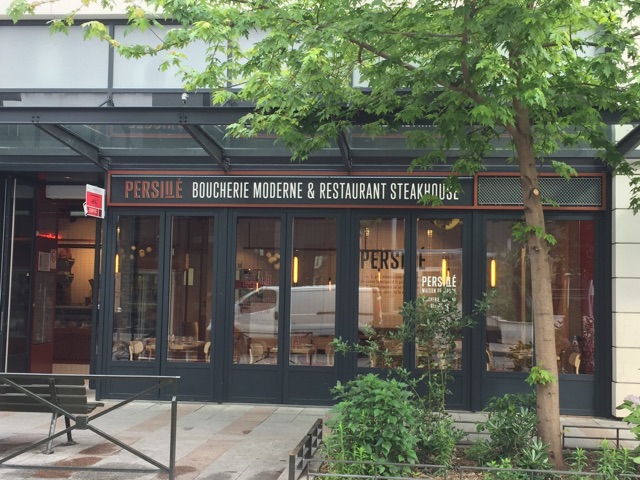Metal mesh for facades and enclosures
The new offices of Grillages Lacave in France have a metal facade created from two different volumes. One of them is straight and almost completely sealed off, while the other is angular and offers transparency.
It is this second geometric body where the enclosures have been made using the lightweight Eiffel 40100 stainless steel metal mesh that allows 90% of light to pass through. The 91 square metres of the Codina Architectural panels are attached to the metal structure using the TF-35 and TF-60 fixing techniques.
This architectural proposal modernises the business environment of the company. It has been designed by Fourcade Tajan Architectes, installed by Scop Akarconstrata, and carried out in collaboration with our distributor in France, Maille Metal Design.
