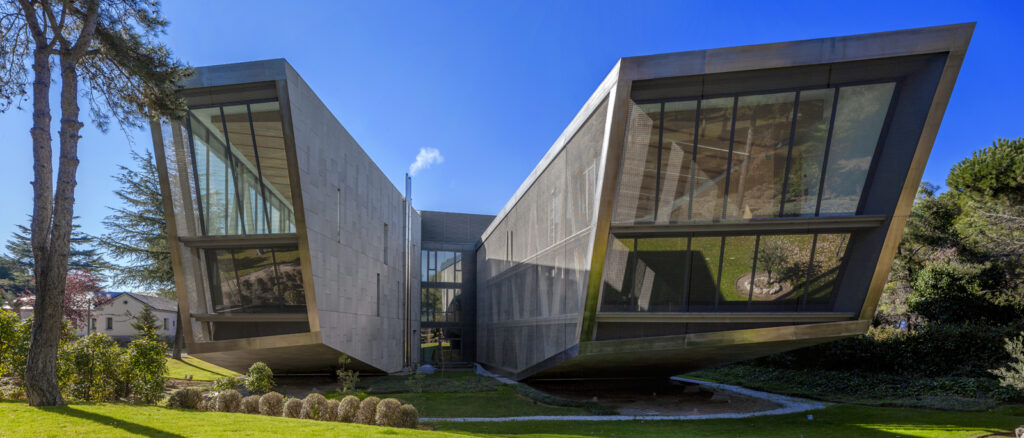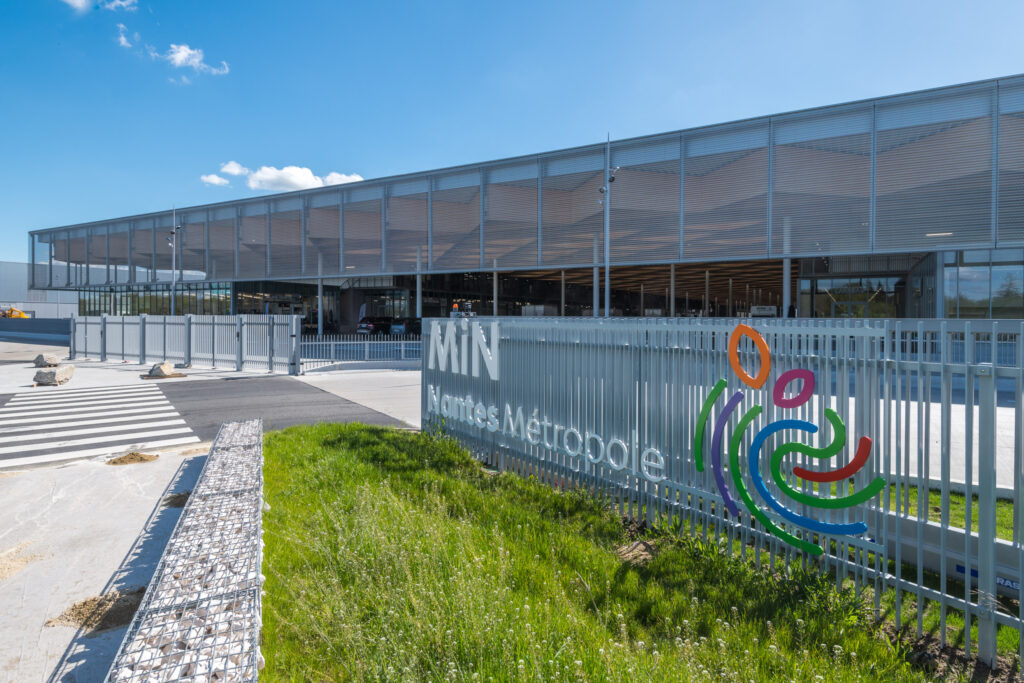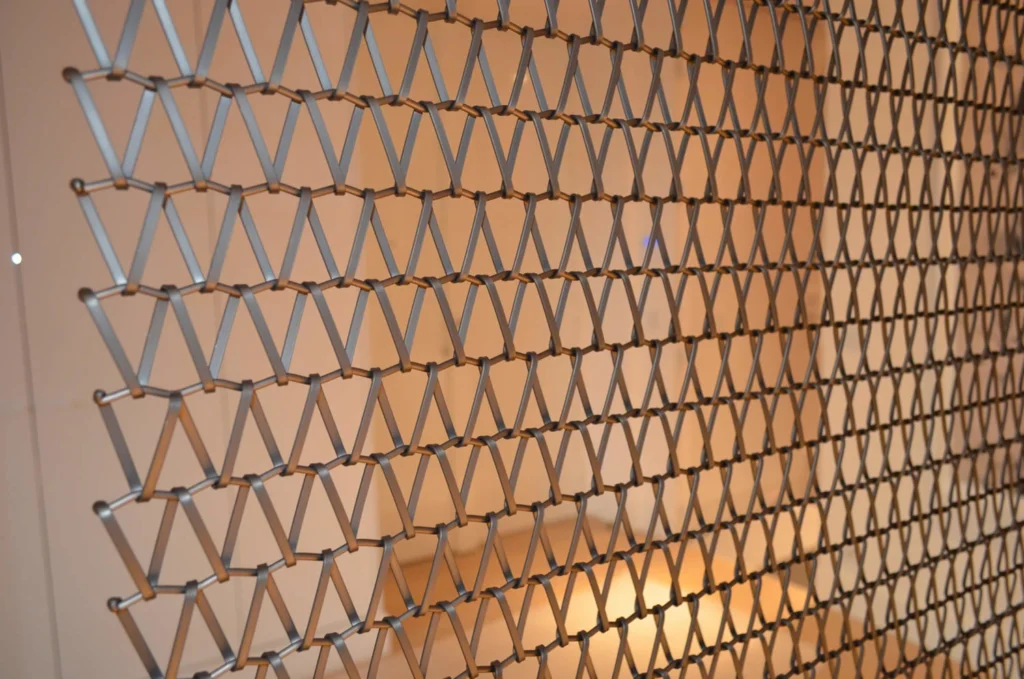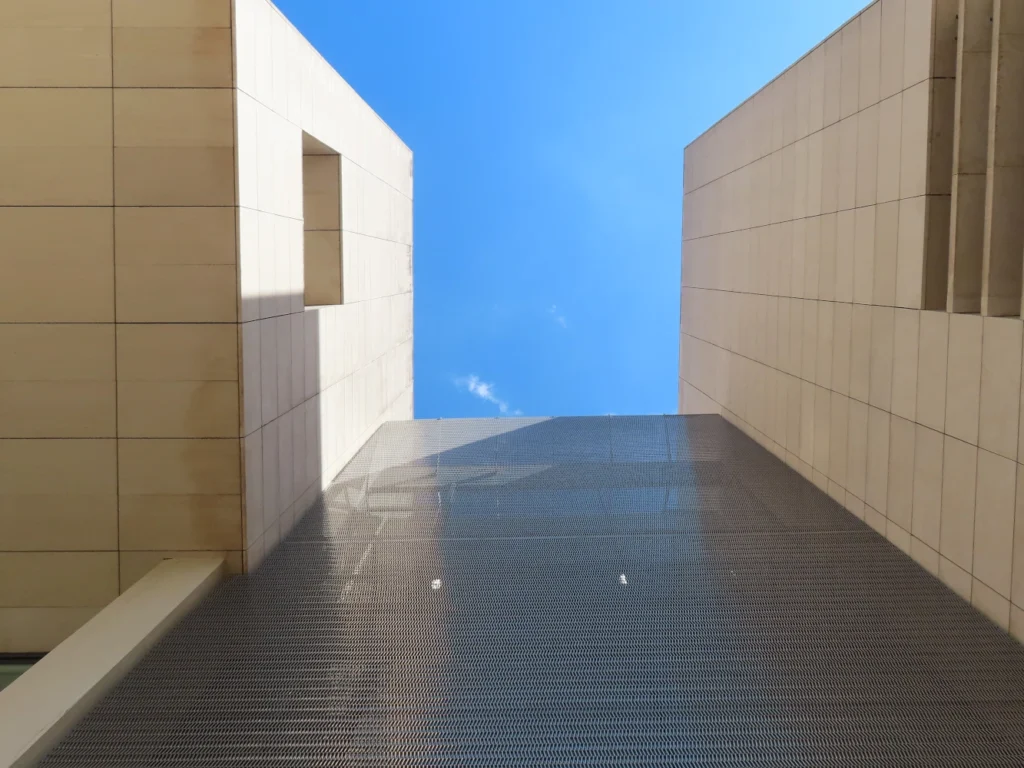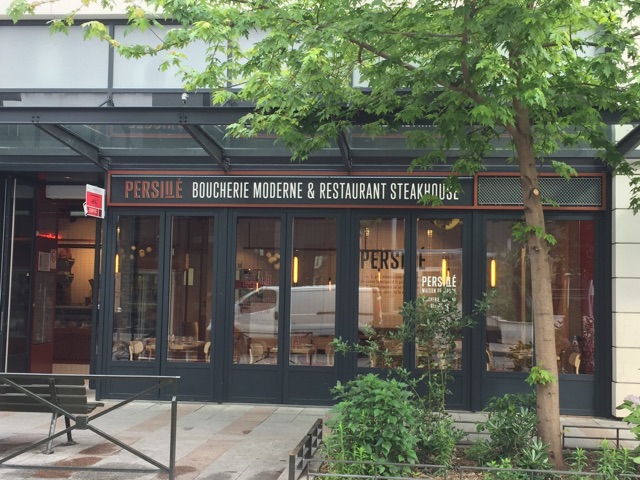Architectural mesh for facade
UDIMA private university is made up of four parts harmoniously intersected in a wooded environment with an middle space that serves as the entrance to the complex. The Madrilenian architect José Manuel Sanz designed this educational facility with open, flexible interior spaces, where the amount of natural light that floods in can be regulated whilst enjoying the surrounding views.
The facades are made of concrete and glass. Where there is glass, the curtain walls and the openings are sometimes covered with a metal mesh in the stainless steel Torroja R model. A special fixing technique was designed for this project.
