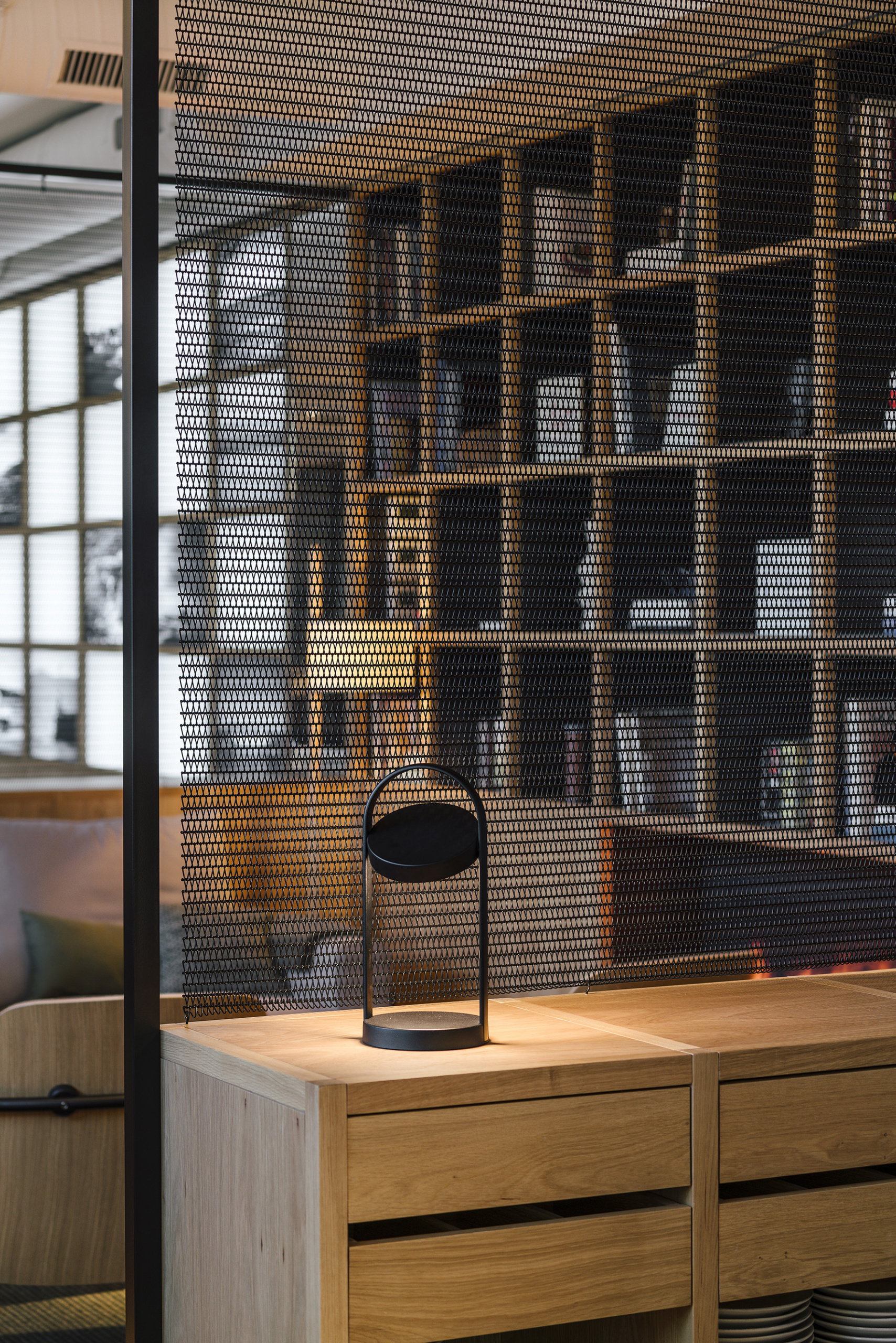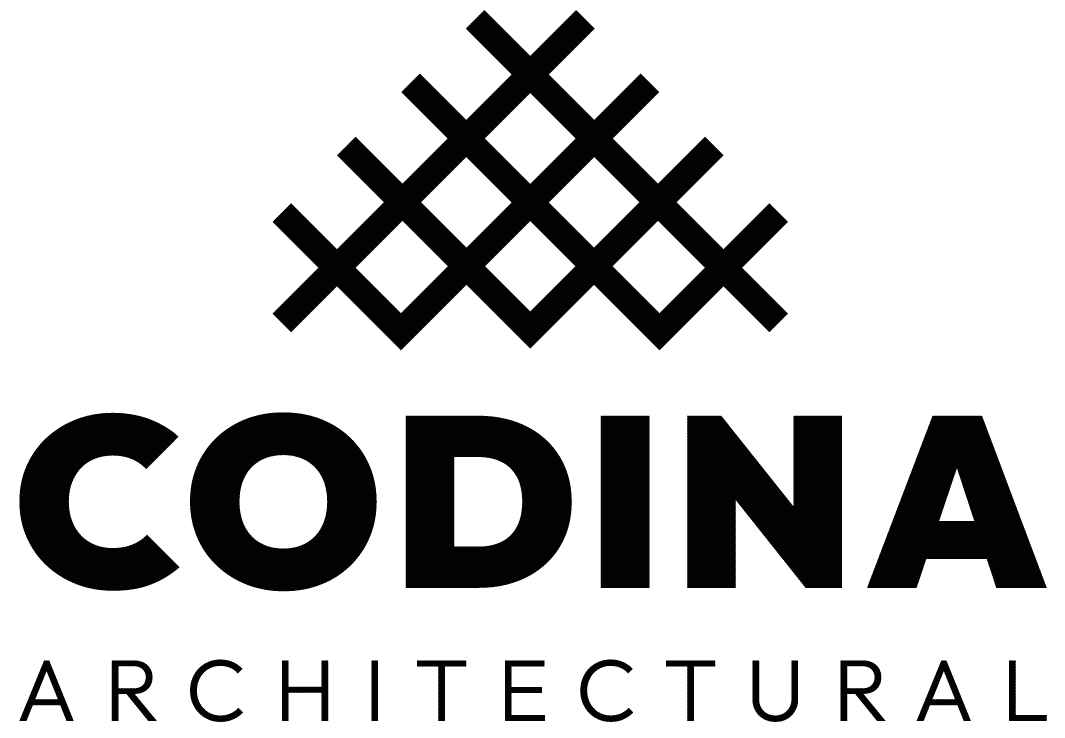The La Maruca de la Castellana restaurant is located in a large commercial space that has been renovated by Madrid architecture studio Zooco. In order to perceptively divide the completely open dining room without losing its visual depth, the architects chose to create dividers with the MIES R metal mesh by Codina Architectural.

The La Maruca de la Castellana restaurant, specialising in food from the Cantabria region of Spain, is located in a space with an open floor plan on the Paseo de la Castellana avenue in Madrid. Its design has been led by the Zooco architecture studio, which has also worked on the other space that the owners have on Calle Velázquez in the city, opting for a minimalist, almost timeless style.
The 430 m2 restaurant consists of two spacious rooms, a large heated outdoor dining area and a more informal bar area at the entrance. The two resources chosen by the team of architects to build a space with personality are a white perimeter swath of tiles placed at varying heights, and the repetition of a square geometric shape. The tiles are designed to protect the walls of the restaurant and of the bar from being scratched and bumped, and the squares are built with wooden slats to create, for example, shelves or a grid of black and white photos of the bay of Santander on one of the restaurant walls.
One of the challenges that the architects had to face was being able to create differentiated and welcoming environments without losing any of the visual depth throughout the space. Different resources were chosen to do so. While in some areas we can find a railing at a medium height or wooden grids, in other areas they decided to build dividers composed of metal mesh that sometimes go from floor to ceiling, while others are placed on the walls at mid-height. This last feature is applied to differentiate the large rooms from spaces such as the bar, small rooms and private rooms that are even cosier, but without necessarily having to be closed off.
To custom design these metal dividers, Codina Architectural’s MIES R metal mesh was used, painted in a graphite colour. The MIES R model, with a small spiral, became an optimal solution as a room divider that lets you see what is on the other side while adding texture to the interior decoration. The chosen colour, in line with other elements of the same tone used in the space, contrasts with the warmth of the wood used for other decorative elements.
Technical sheet:
Project: La Maruca de la Castellana restaurant.
Location: Madrid (Spain).
Architect: Miguel Crespo Picot, Javier Guzmán Benito, Sixto Martín Martínez. ZOOCO ESTUDIO.
Construction: NIMBO PROYECTOS SL.
Codina Architectural solution: MIES R metal mesh in graphite colour.
Photo: Imagen Subliminal.
