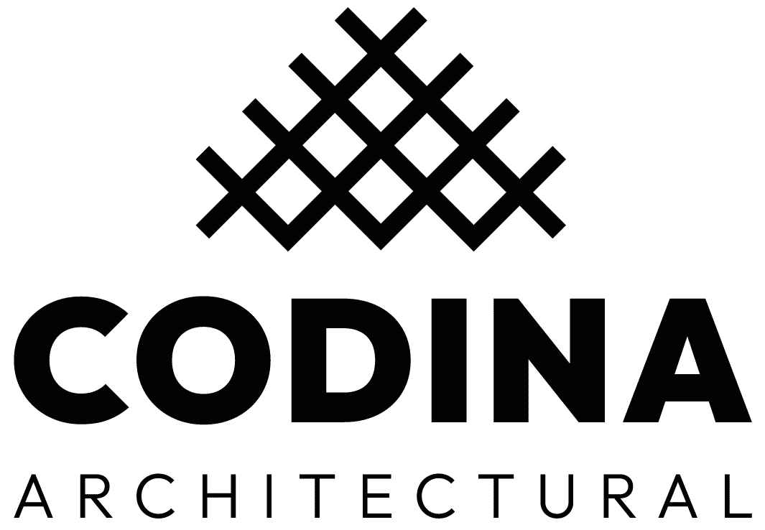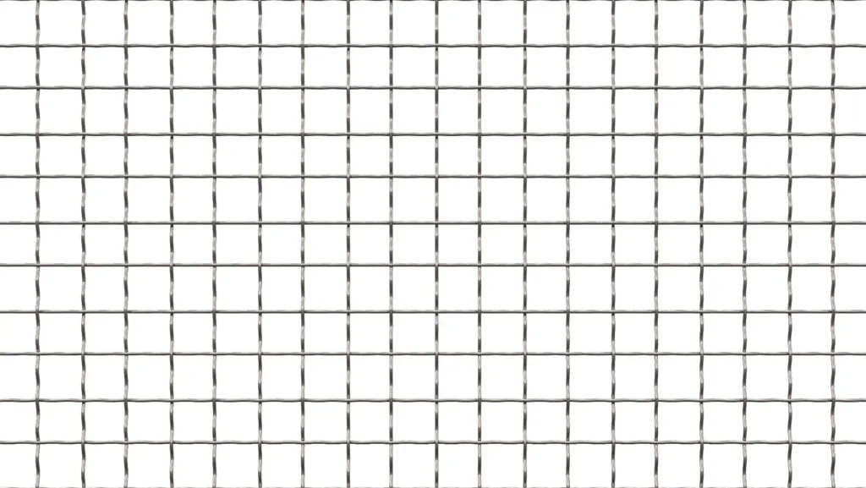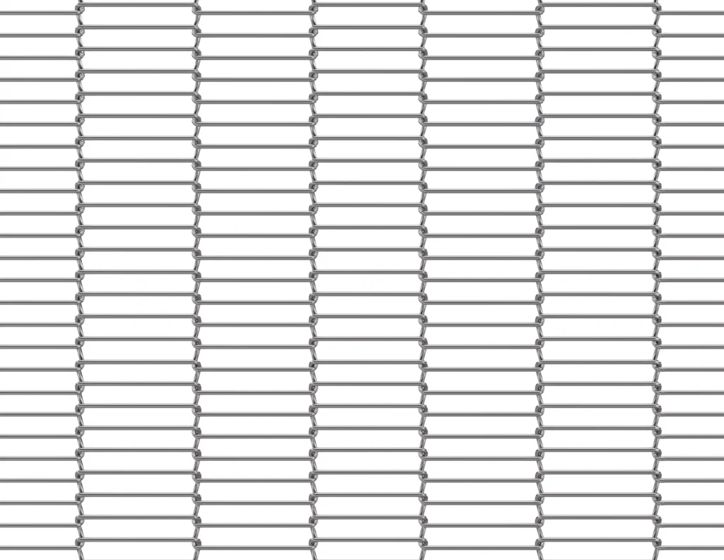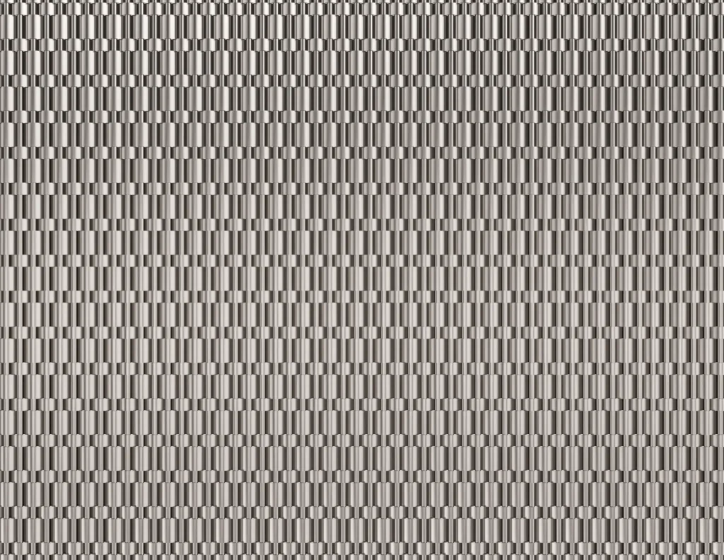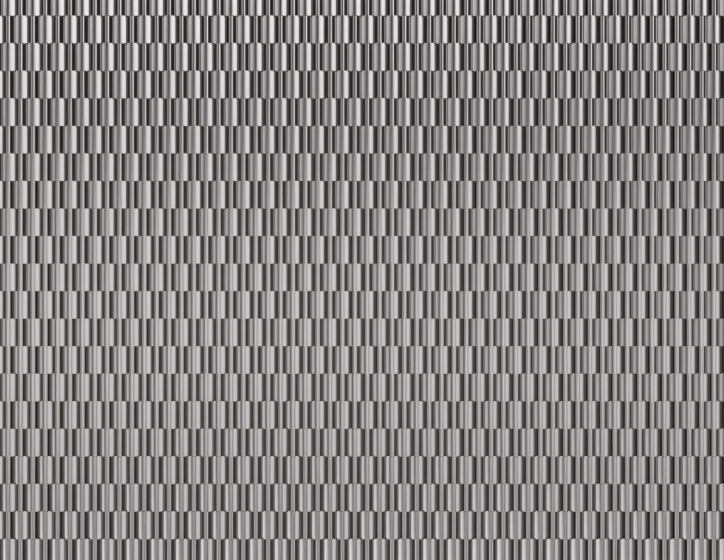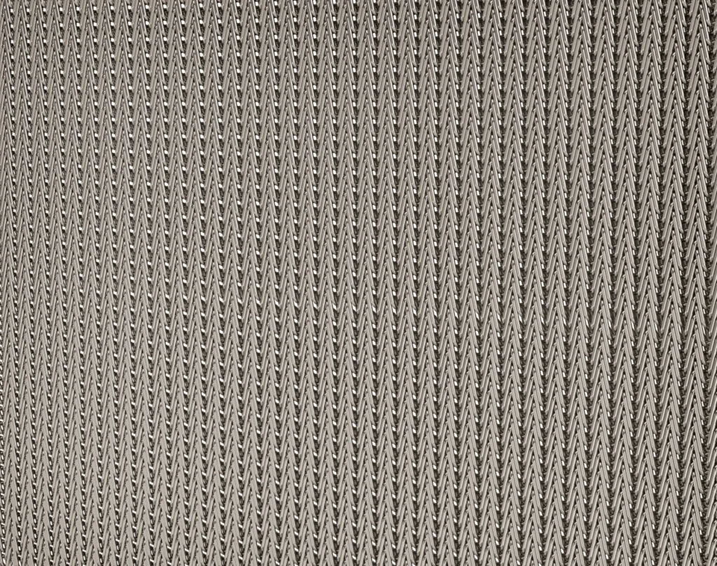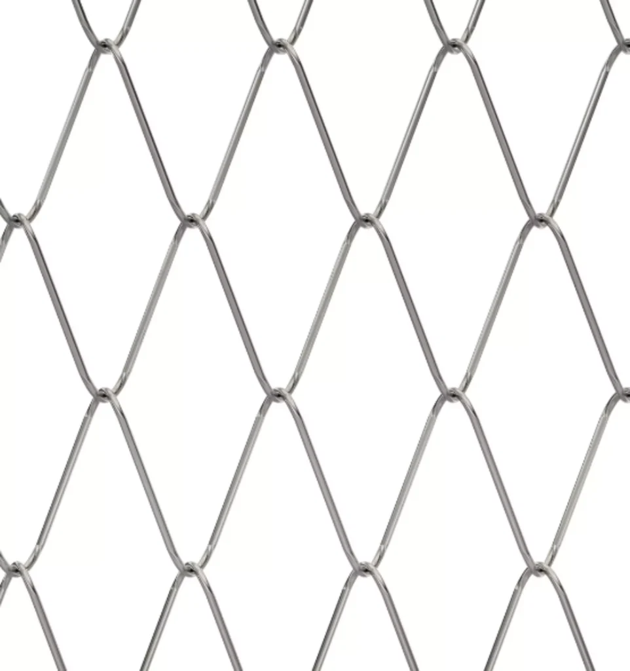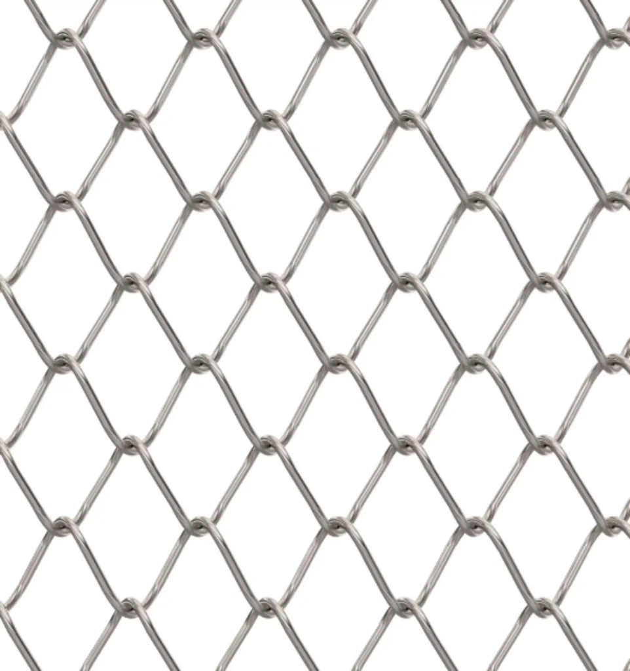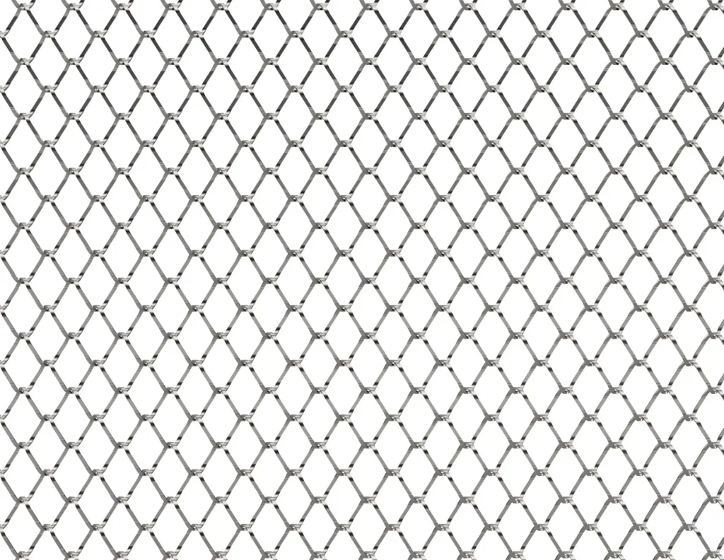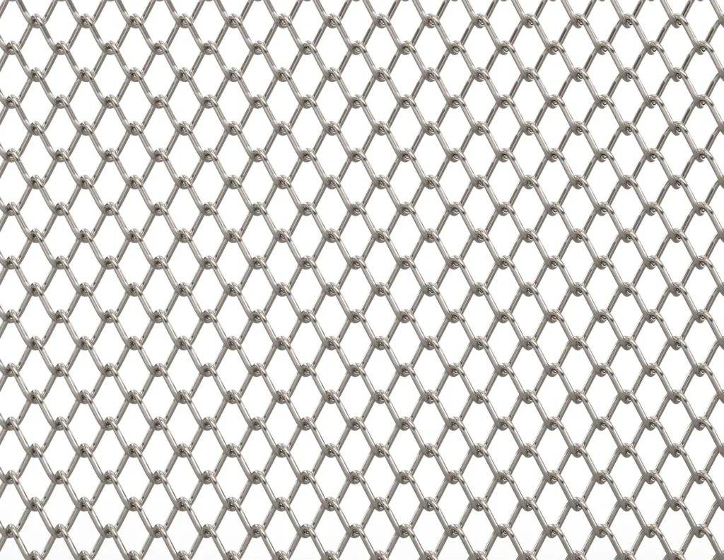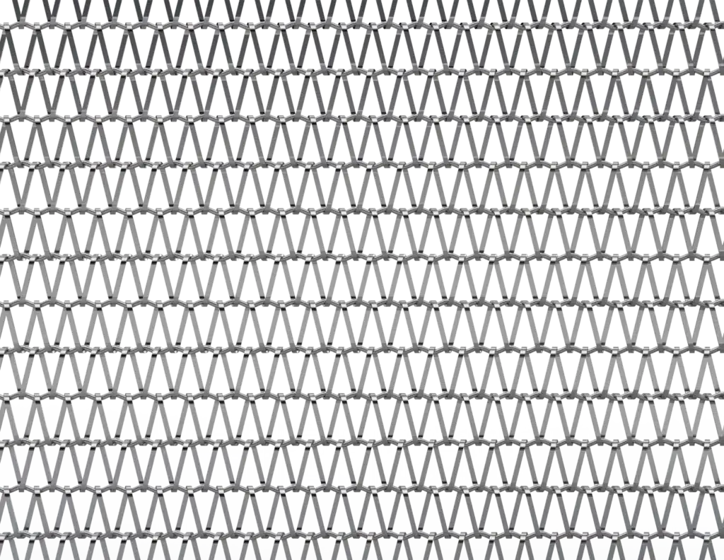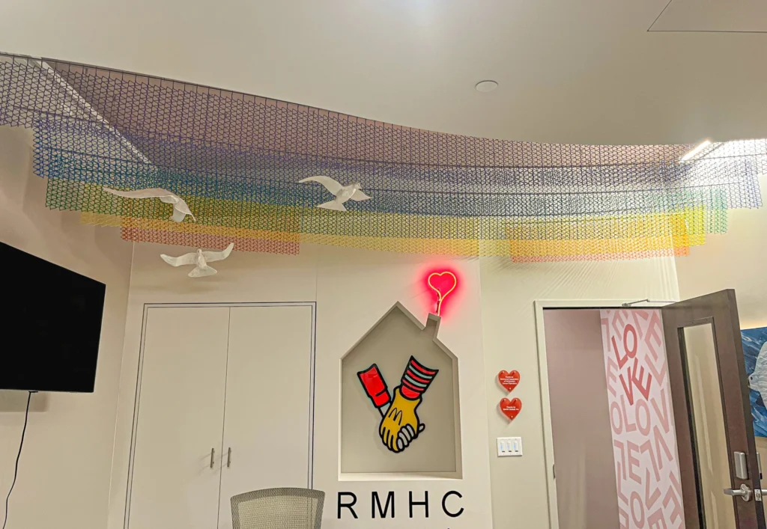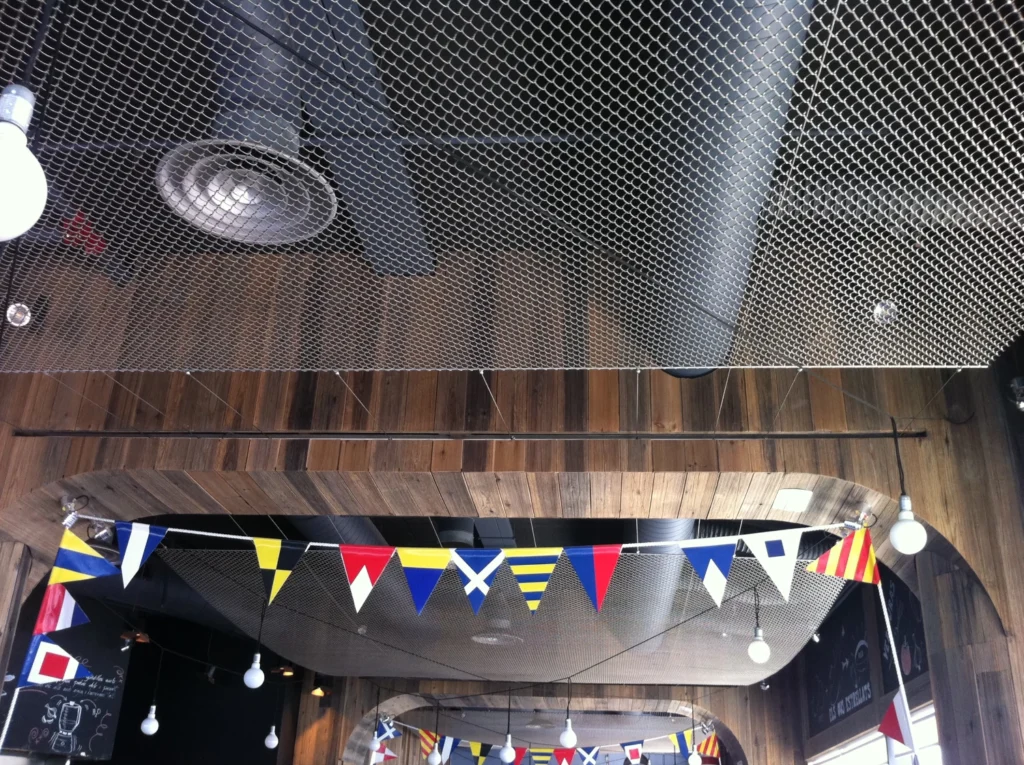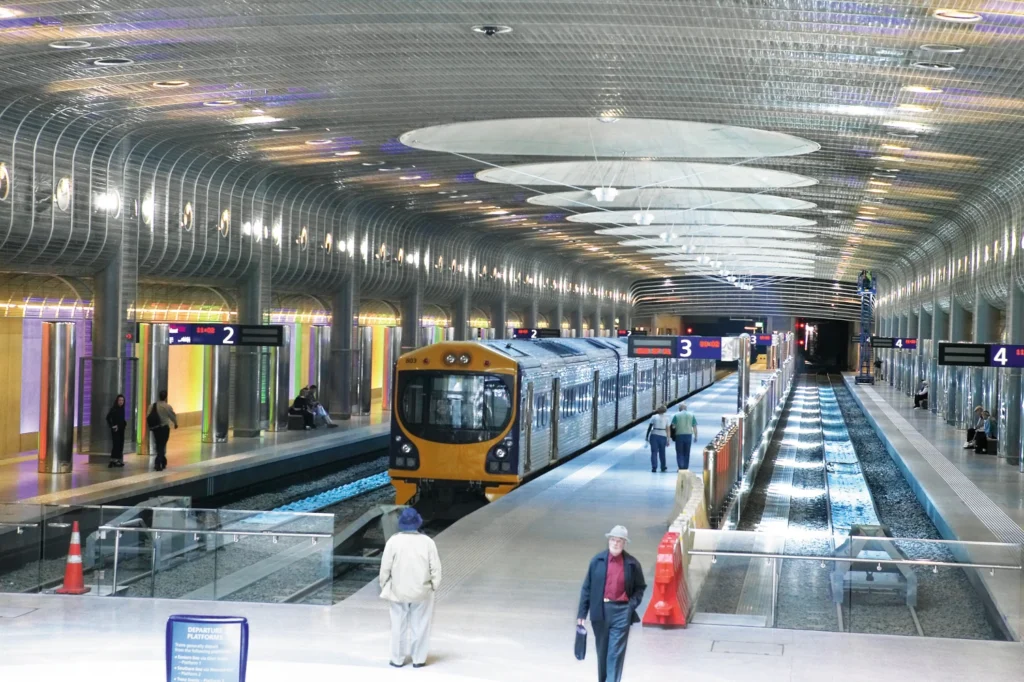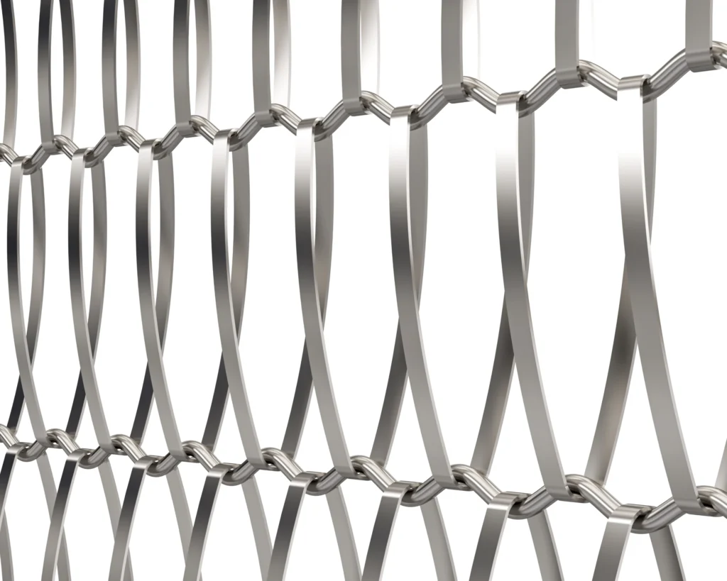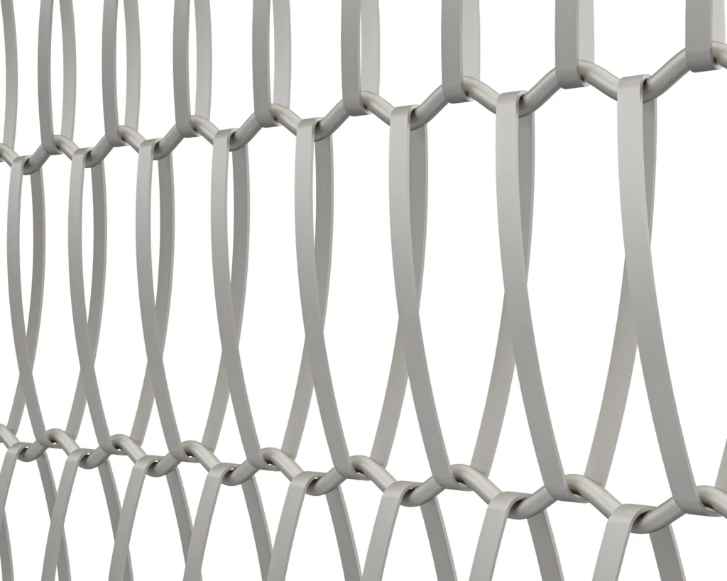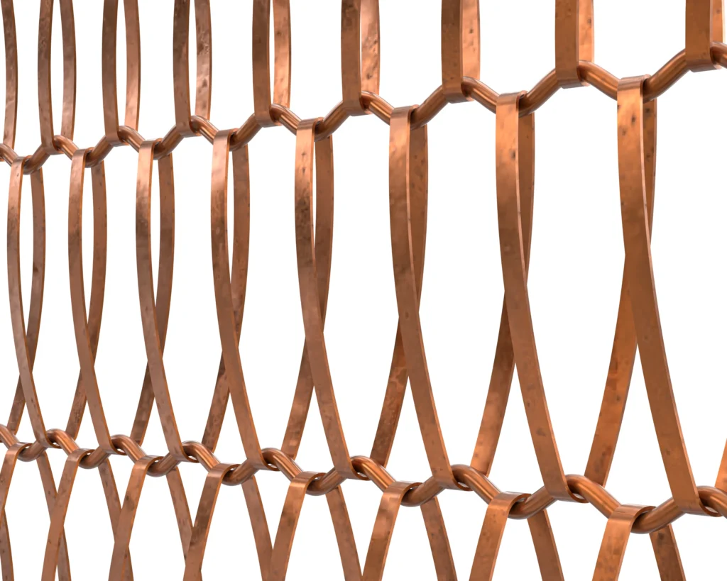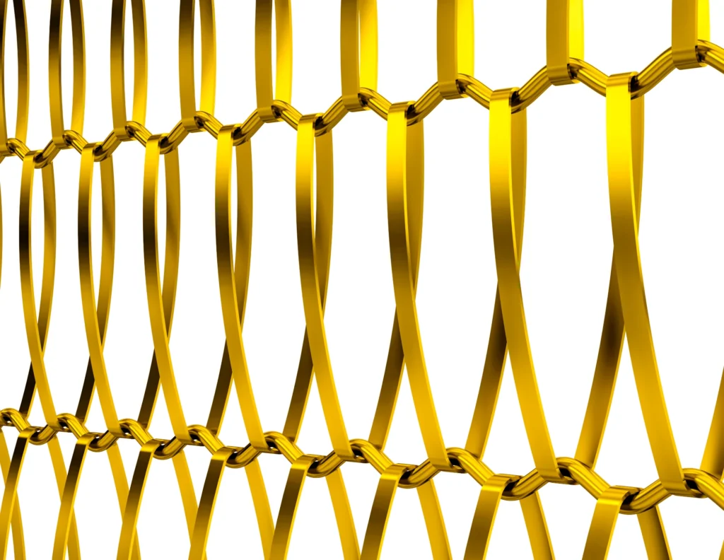Metal Ceilings
Metal ceilings are a popular solution in architecture and interior design, offering durability, aesthetics, and excellent functional performance. Suitable for both commercial and residential spaces, they combine modern visual appeal with acoustic and structural benefits. Architects, interior designers, and construction professionals choose them for their adaptability and sleek finish.
Metal ceilings are a great choice for low-maintenance roofing, helping to reduce the feeling of overly high ceilings, improve sound insulation, and add a modern touch to the space.
Interior metal ceilings can be used either as cladding or as a secondary ceiling to enhance spaces with a more modern, industrial, or distinctive aesthetic. They also have outdoor applications, such as metal mesh pergolas that provide both function and visual appeal in exterior environments.
Advantages of Metal Ceilings
These ceiling systems provide a clean, high-tech appearance while delivering numerous practical advantages. They can be implemented as suspended solutions, dropped ceiling panels, or decorative cladding that enhances interior spaces. They are especially effective in offices, retail environments, hotels, airports, educational facilities, and healthcare buildings.
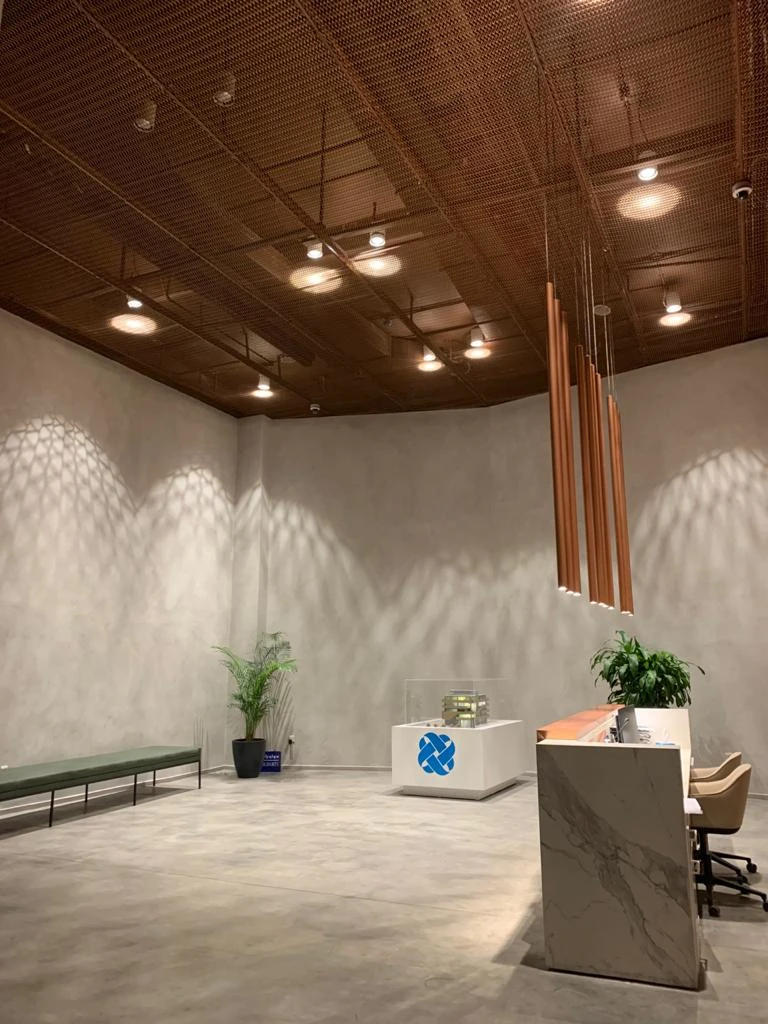
Durability and Resistance
Constructed from stainless steel, aluminum, copper, brass, or bronze, metal-based ceilings are exceptionally durable. These materials offer long-term resistance to corrosion, humidity, and structural deformation. Thanks to this resilience, these systems often maintain their appearance and integrity for over 50 years, making them a long-lasting and cost-effective investment.
Acoustic and Light Control
Acoustic ceilings, especially acoustic drop ceilings, improve the sound environment by absorbing noise and reducing reverberation. Perforated ceiling panels can be customized in terms of hole size, shape, and density to meet specific acoustic requirements. Additionally, mesh ceilings facilitate light diffusion and support integration with ambient lighting, improving visual comfort and energy efficiency.
Design Flexibility
Metal ceiling systems are available in a variety of panel types and mesh configurations. The dropped ceiling structure can accommodate creative shapes and patterns. Whether a project calls for a minimalistic solution or a bold architectural statement, these systems offer the flexibility to achieve a wide range of designs. Integration with lighting systems, HVAC, or acoustic fleece further expands their versatility.
Environmental Benefits
These ceilings are a sustainable solution. The materials used are recyclable and often include post-consumer content. Codina Architectural offers powder coatings that are free of harmful chemicals and formulated specifically for architectural applications. Choosing this type of ceiling helps reduce waste and supports green building certification efforts such as LEED or BREEAM.
Key applications
Metal ceiling systems are ideal for diverse environments:
- Commercial suspended ceiling solutions: Ideal for offices, shopping centers, and public facilities.
- Acoustic ceilings in schools and hospitals: Enhance speech clarity and comfort.
- Dropped ceilings in hospitality: Create ambiance while concealing infrastructure.
- Industrial and garage ceiling panels: Offer durability and low maintenance.
Opting for a metal or mesh ceiling offers a modern, sustainable, and high-performance solution. Benefits include:
- Elegant, contemporary appearance
- Exceptional durability
- Effective acoustic and thermal regulation
- Minimal maintenance requirements
- Environmentally friendly materials
- Compatibility with building services
Customization Options by Codina Architectural
Codina Architectural offers custom ceiling solutions in various materials such as stainless steel, aluminum, copper, and brass. Finishes range from classic matte black and silver to fully customized RAL colors. Our perforation options include circular, square, and diagonal patterns, with both standard and bespoke designs available.
Whether the project demands suspended systems, mesh ceilings, or decorative cladding, we tailor our products to match design and technical specifications precisely.
Installation and Maintenance
Suspended ceiling solutions using metal components are straightforward to install and integrate into modular systems. They are lightweight and designed for efficient assembly, saving time and labor. Once installed, they require very little maintenance and deliver outstanding long-term performance.
Their structure also allows for easy access to hidden systems such as lighting, HVAC, and cabling, simplifying future updates or maintenance tasks.
Integration with Building Systems
These systems support integration with essential building infrastructure:
- LED lighting fixtures
- Ventilation grilles
- Fire protection devices
- Acoustic enhancement materials
This seamless integration ensures a balance between design and functionality.
Mesh Models for Ceiling Installations
Codina Architectural provides a broad range of mesh models designed specifically for ceiling use. Each model differs in transparency, texture, and structural behavior, allowing architects to select the best solution for each context.
Ceiling Projects Featuring Our Solutions
Our ceiling systems have been used in award-winning architectural projects worldwide, from transportation hubs and retail spaces to cultural institutions and office complexes. Codina meshes help architects bring visions to life with lasting, impactful results.
Stainless steel, copper, brass and aluminum ceilings
Our meshes for ceilings are available in 4 materials and also can be customized using other materials on request. Check here our main materials:
