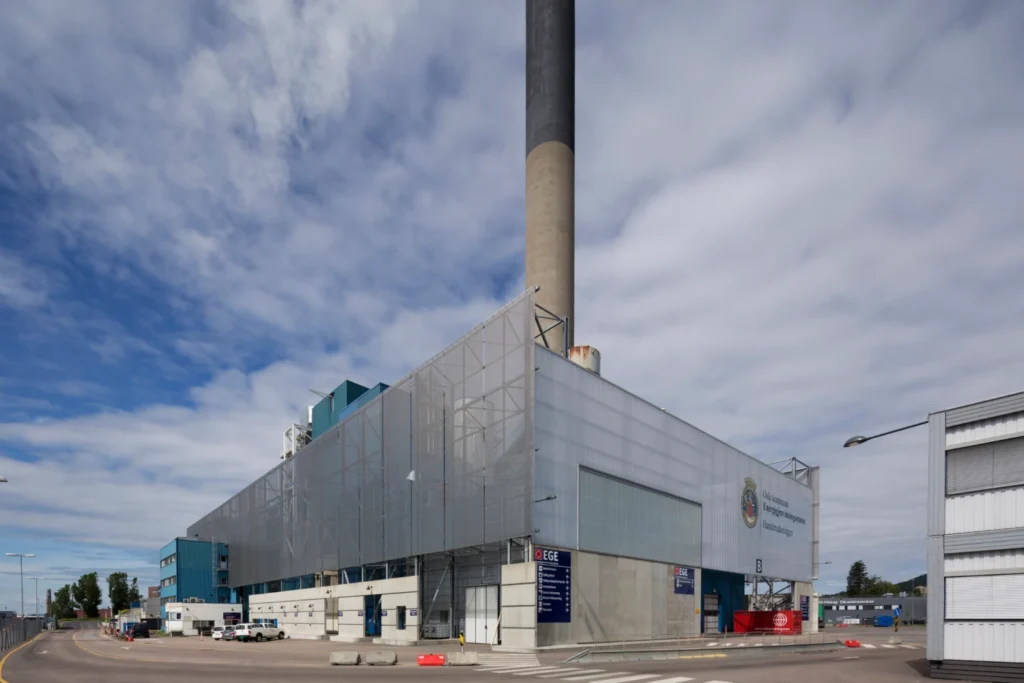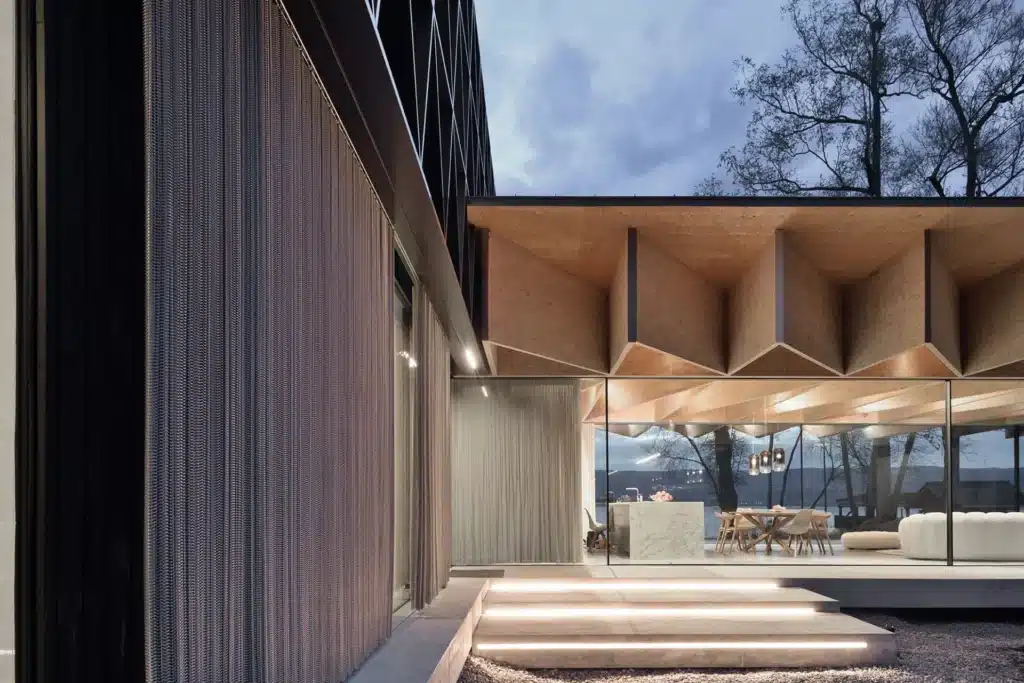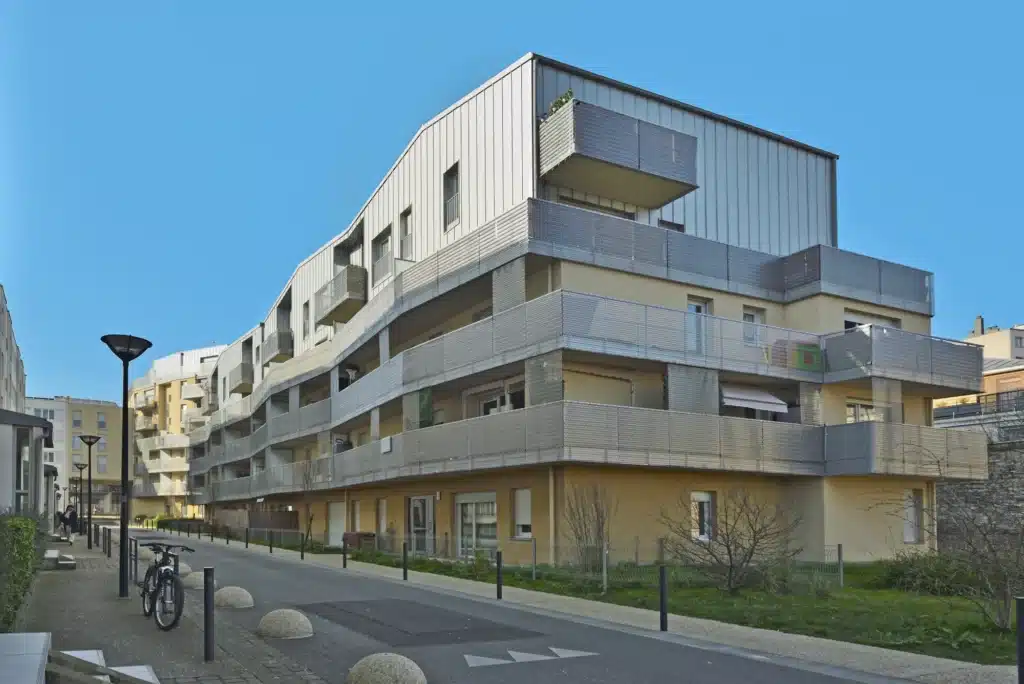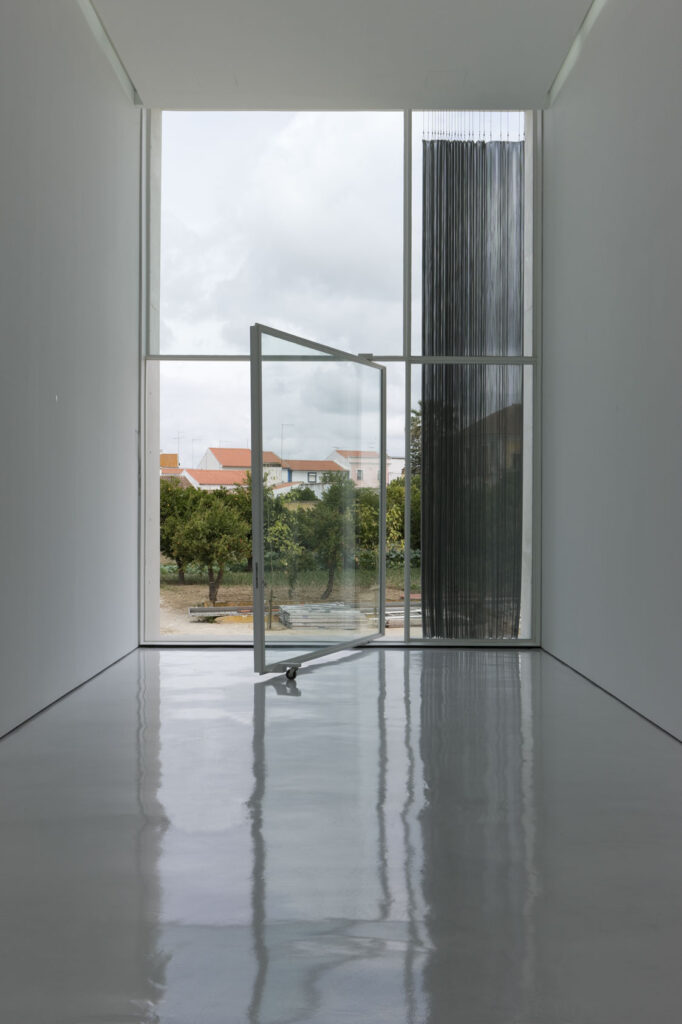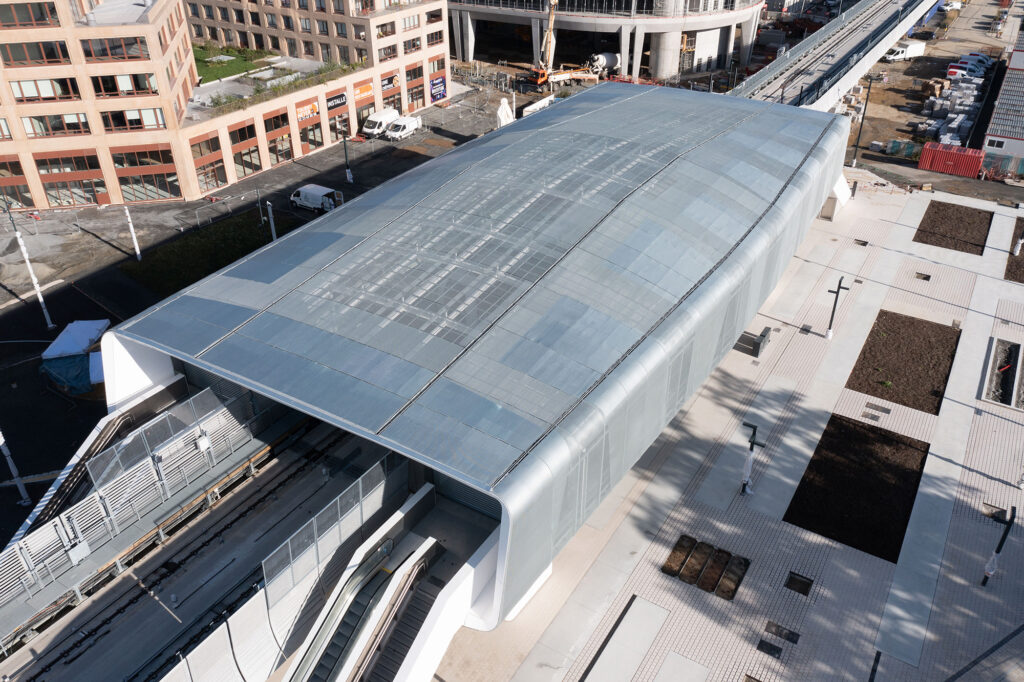Architectural mesh for facade
The starting point for this project was the decision taken by the Oslo City Council to carry out an aesthetic refurbishment of the facades of the industrial waste recovery plant in Haraldrud, Oslo, as well as expanding the plant. The architects, L2 Arkitekter AS, designed a new garbage truck reception area on the west side, a new building for sorting household waste, and a new main security entrance. As for the facade, two new light facades were designed. One consisted of an envelope of polycarbonate panels, and the second, a wire mesh, both supported by a galvanised steel structure. The external metal cladding is supported by a concrete wall with the Eiffel 2050 mesh model and Codina Architectural’s TF-30 fixing technique.

