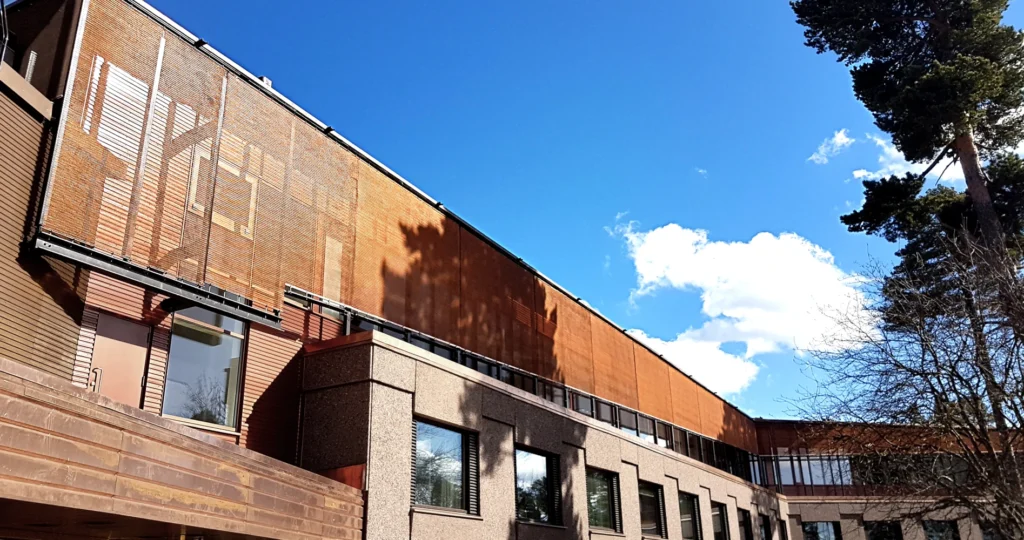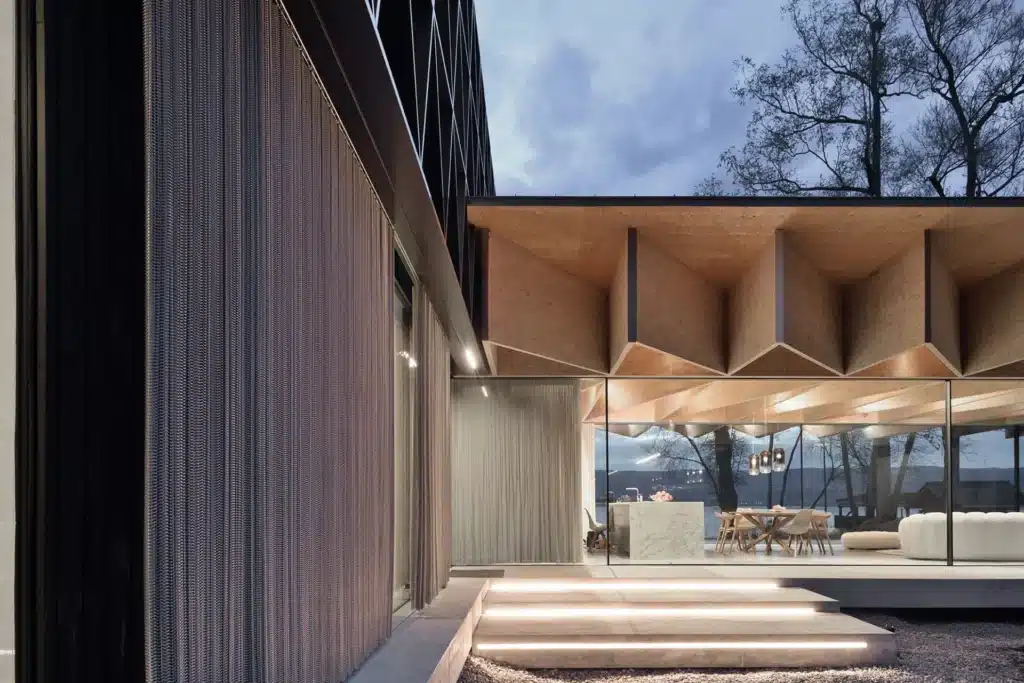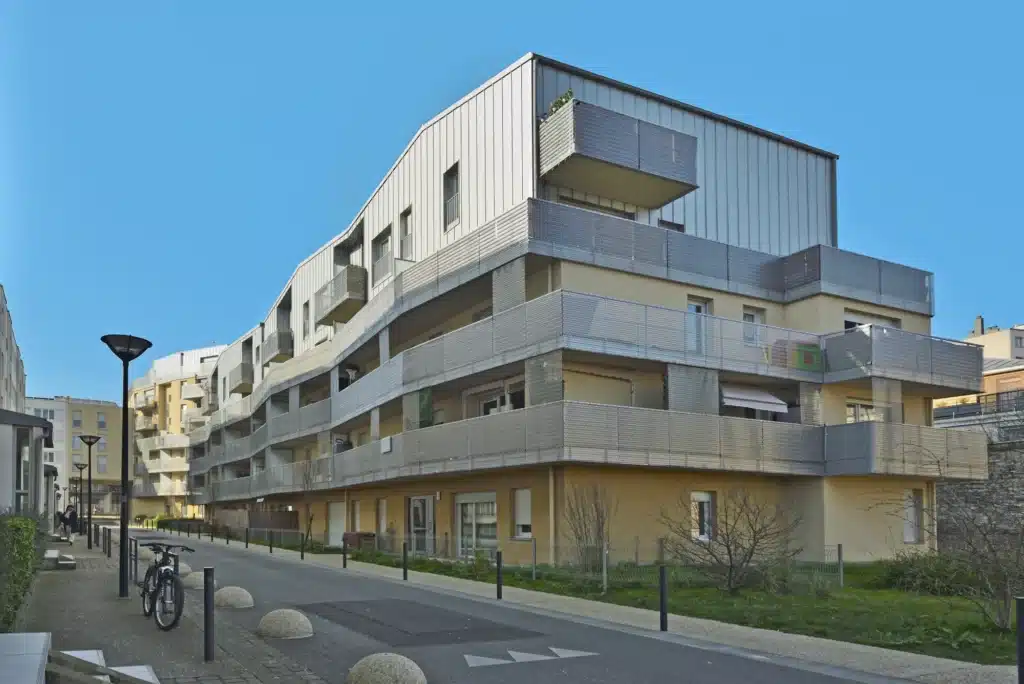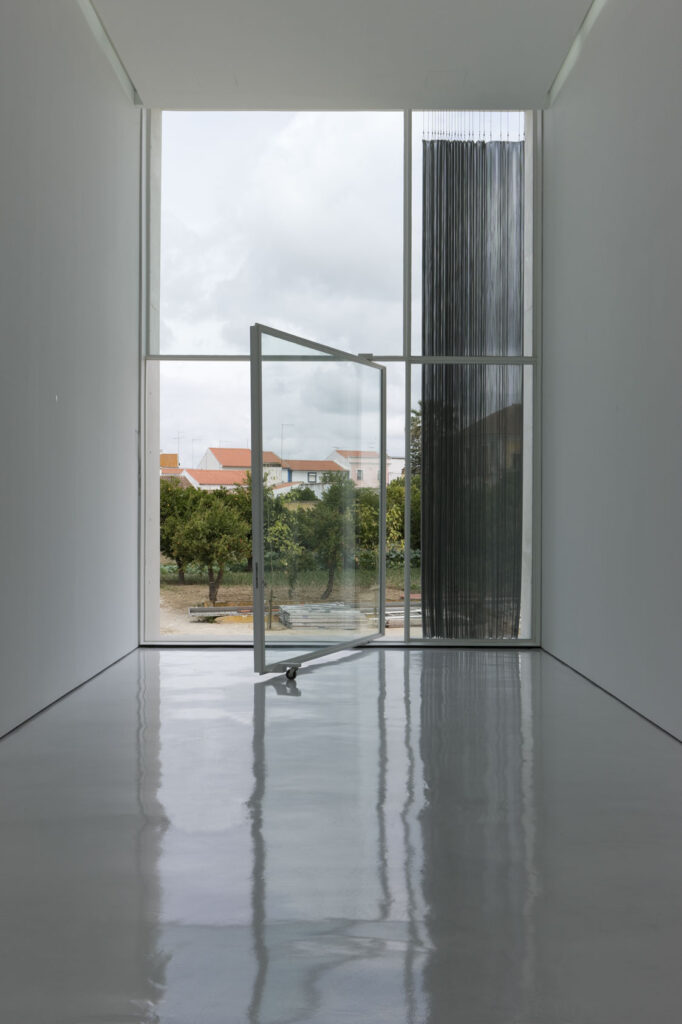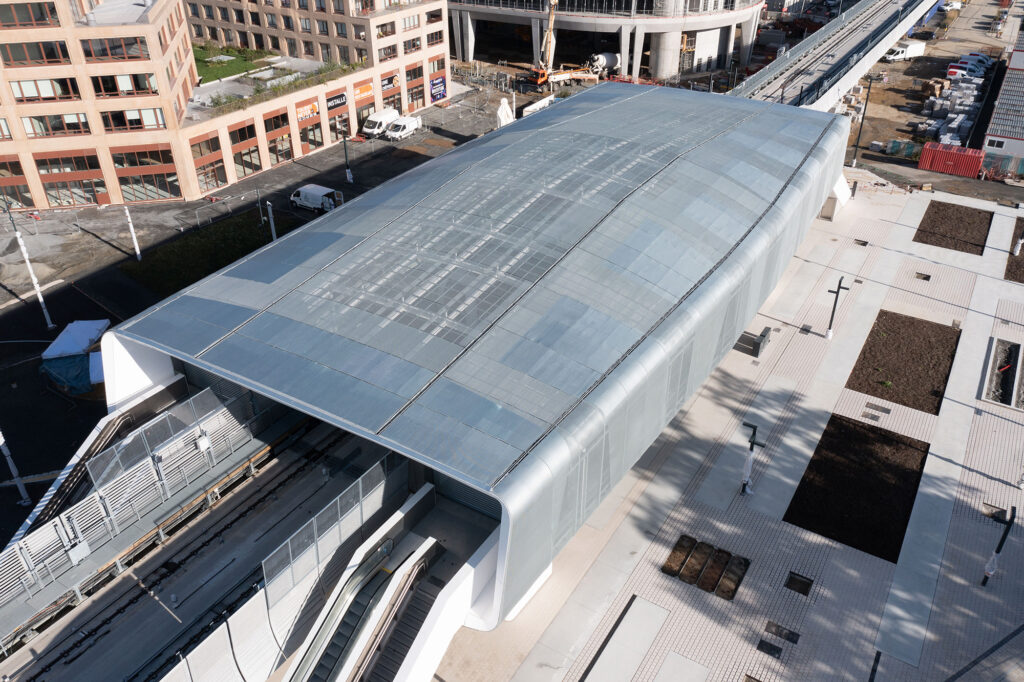Architectural mesh model for facade and interior design
Hanasaari is a cultural centre that fosters and develops relationships between the Nordic countries. The complex is located on the island of Espoo, within the archipelago near Helsinki, Finland. The cultural facility also includes a conference hotel and a restaurant. It opened in 1975 and was designed by the architect Veikko Malmio.
In the latest renovation project, architects Kirsi Korhonen and Mika Penttinen modernised and expanded the facilities in different ways. On the facade, a metal mesh has been incorporated with the Codina Architectural Mies R model that covers and serves as a pergola for the upper terraces of the complex, while it is also used in the balconies for purposes of security. Manufactured in copper, there are 450 square metres of mesh, whose colour blends in with the architecture and the materials used in the project.
The Café & Wine Bar restaurant, located in the hotel lobby, has elements for separating tables that have been constructed with a metal structure using the copper Mies R metal mesh, the design of which gives continuity to the space’s elegance and subtlety. This refurbishment project was carried out in collaboration with our partner, Art Mesh.

