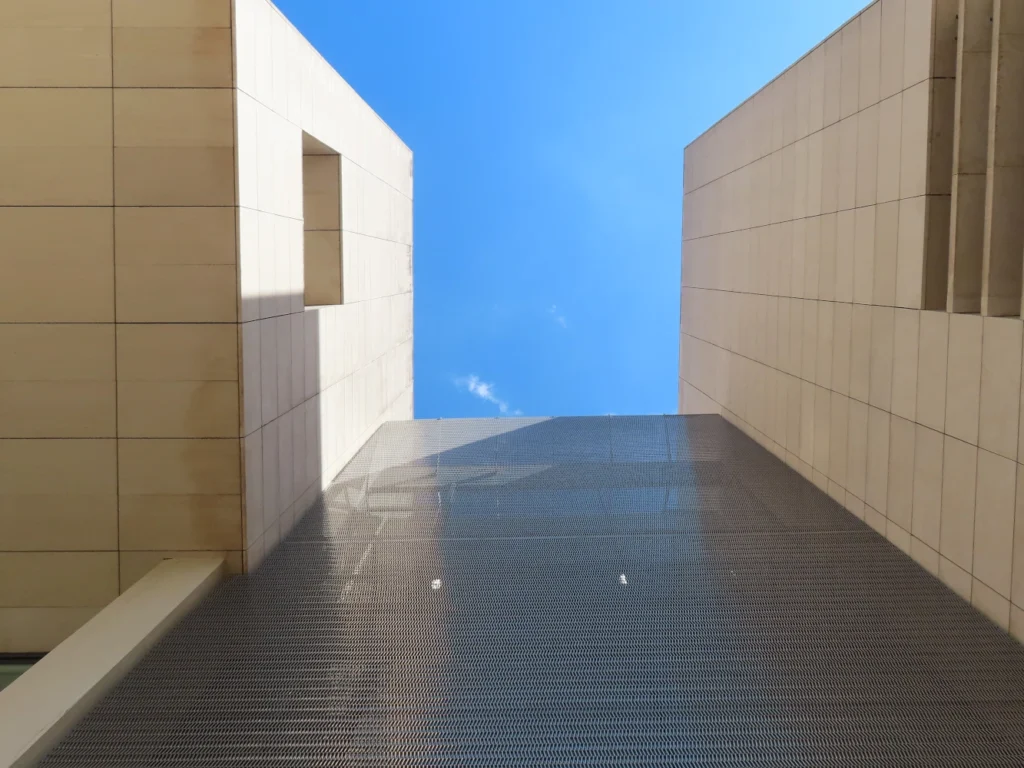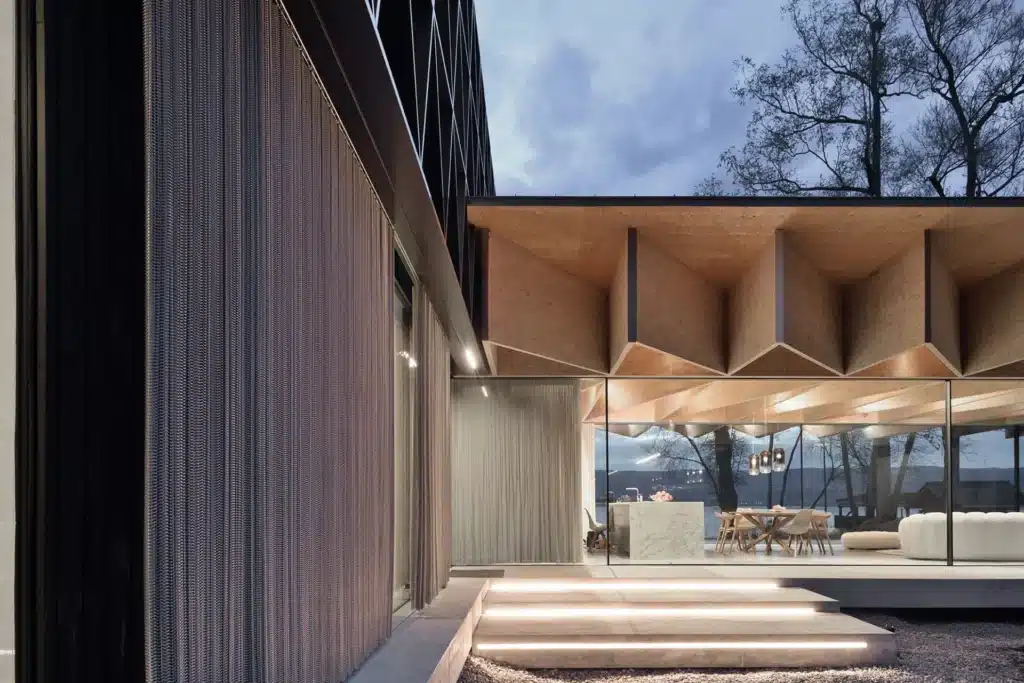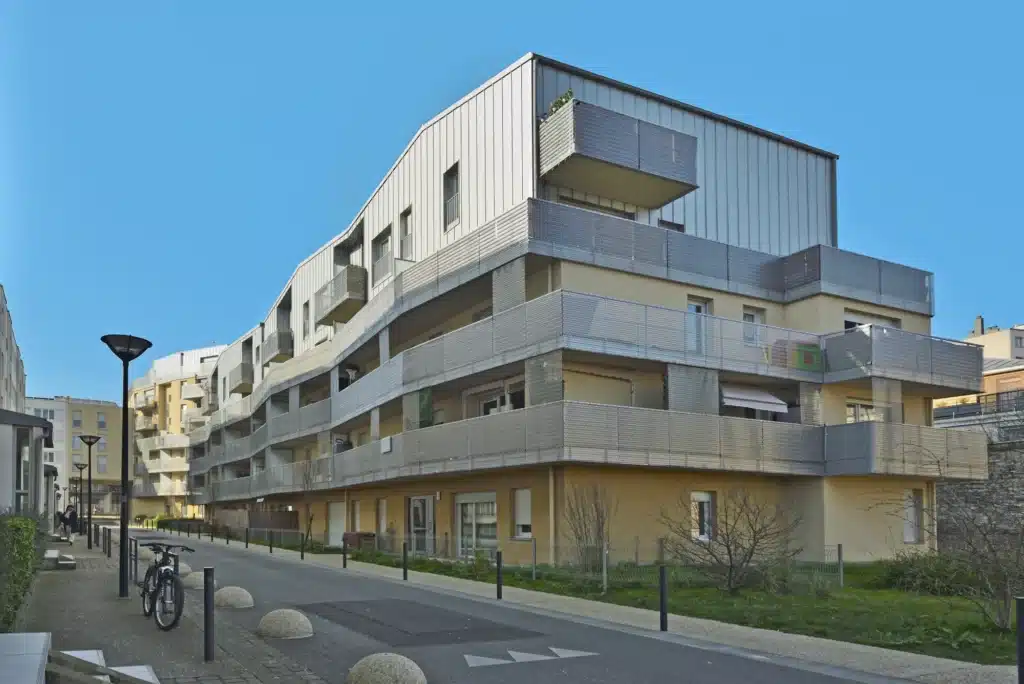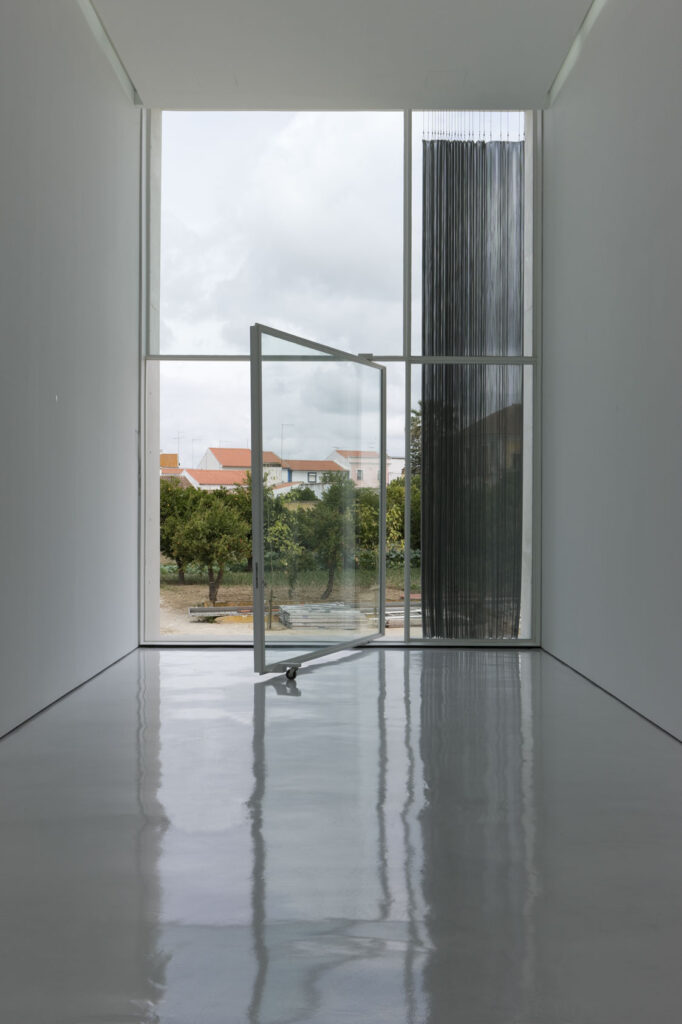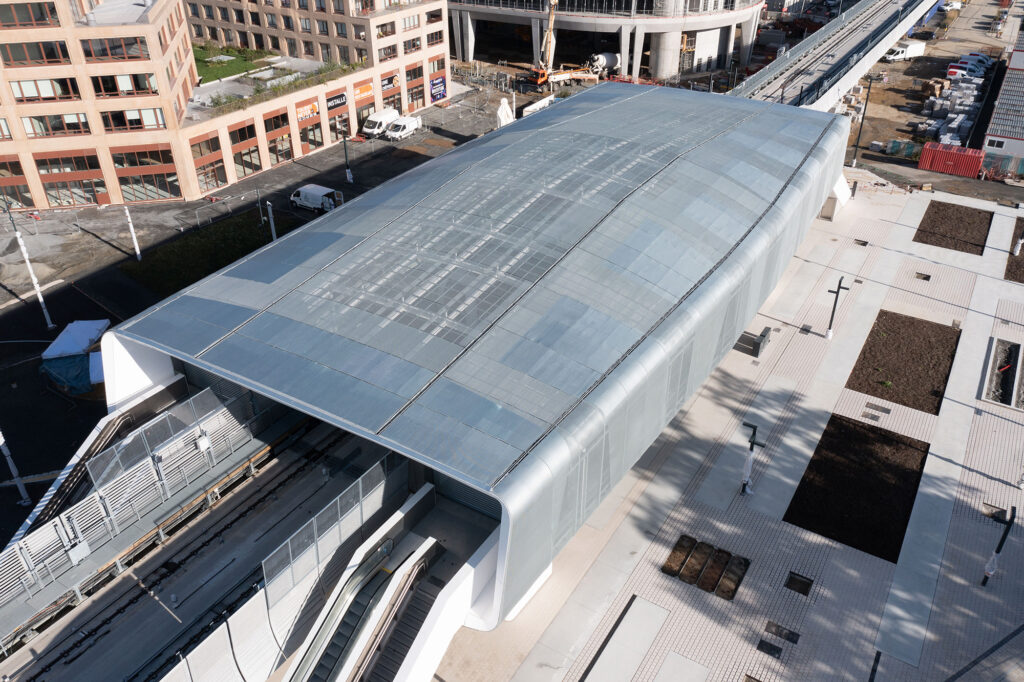Architectural mesh for facade
The headquarters of the Museum of Lleida, the work of the architect Joan Rodón, integrates the old Carmelite Convent, a Baroque chapel that has been completed with the architecture of the museum around its construction, and which forms the starting point of the exhibition route. Part of the façade maintains the old building together with the religious building, which was used as a military hospital and orphanage, of which only this skin remains. The museum is an exercise in contrasts: the exterior is innovative, modern and minimalist, with a striking, snowy stone façade. Meanwhile, the interior is distributed in dimly lit spaces, largely clad in black marble, focusing the viewer more on what is on display than on what is built. Natural light is scarce, only used where it is most needed, thanks to the opening of the façade through interior balconies behind a natural stone lattice.
The architecture of the building, a play of superimposed volumes that reaches a medium height, has sought to integrate it fully into the fabric of Lleida, after the void left by the old building of the Llar de Sant Josep built on the convent, of which the chapel has been conserved and restored, linking it both to the territory and to the people who live there. Thus, the museum is located in a key point of the town and is one of the must-see places in the city for the religious heritage. For the facades of the lower levels and the main entrance to the building, the Eiffel 1550 architectural mesh was used, held in place by the TF-50 fastening technique.

