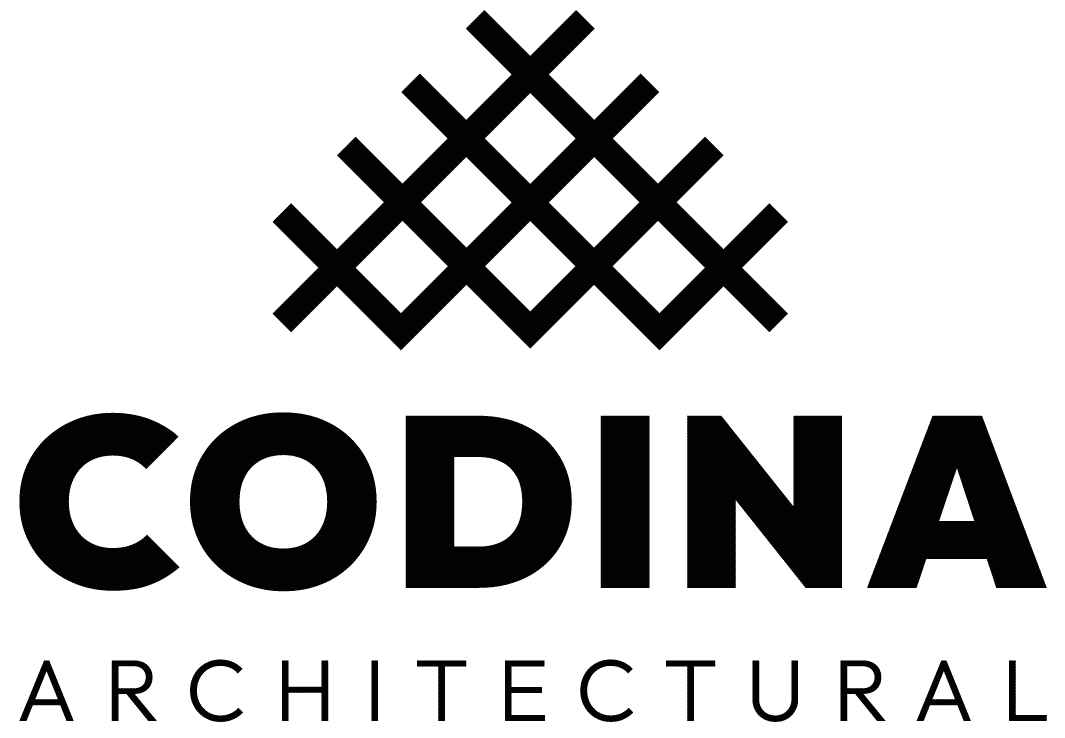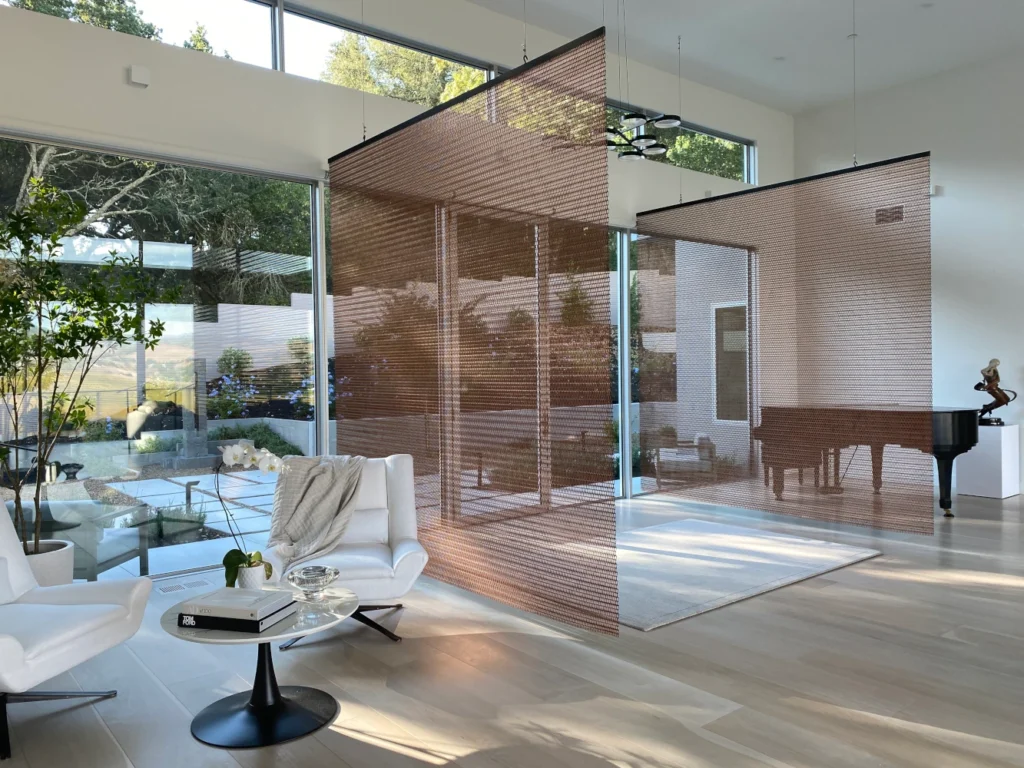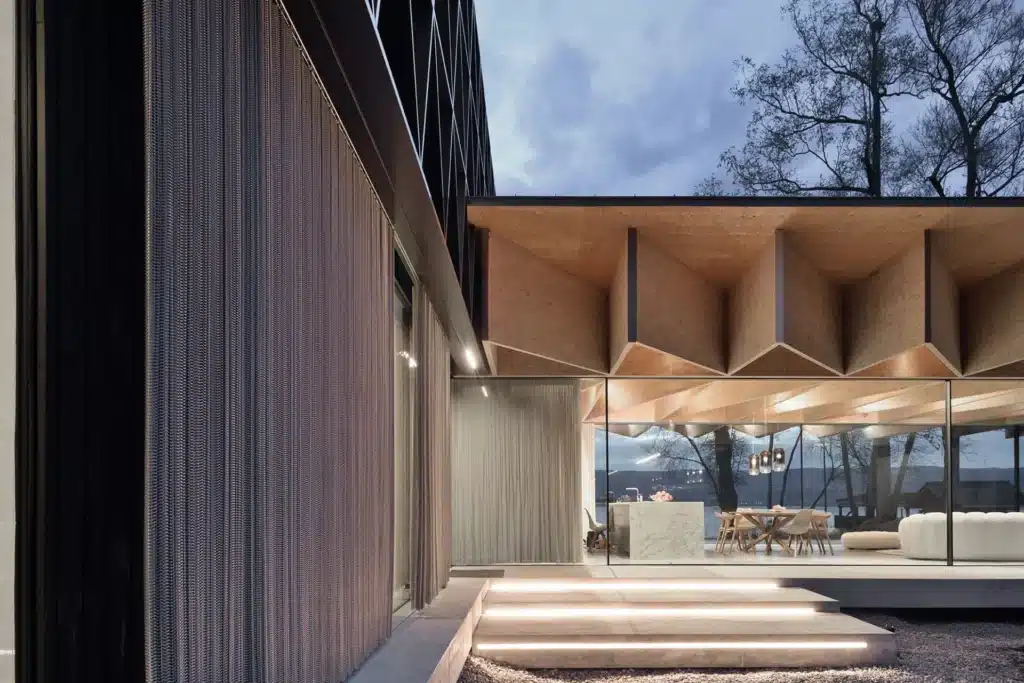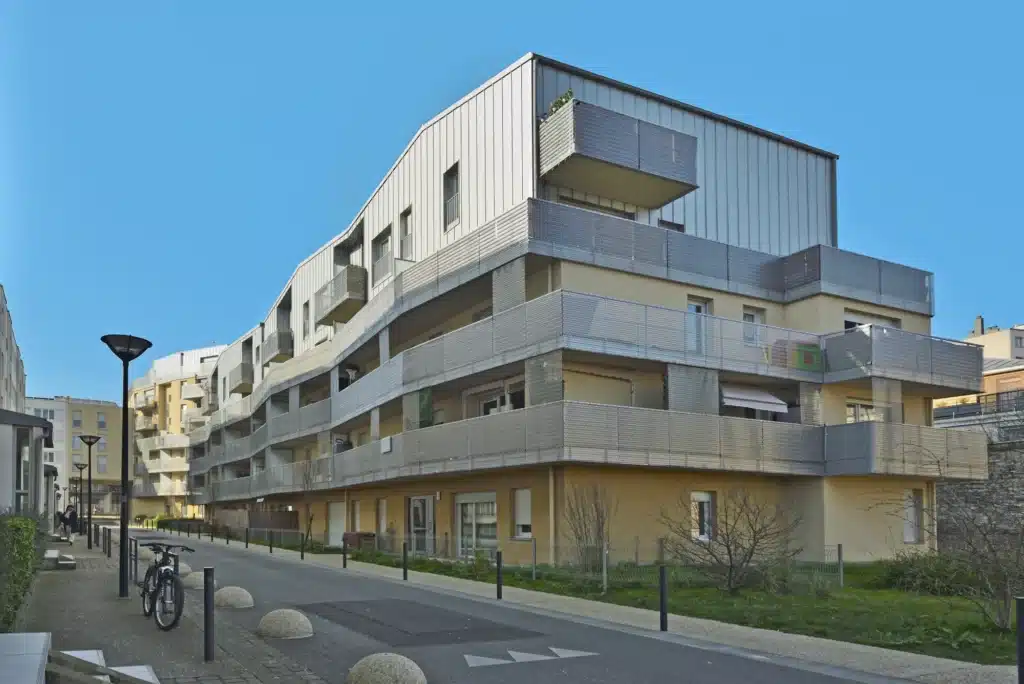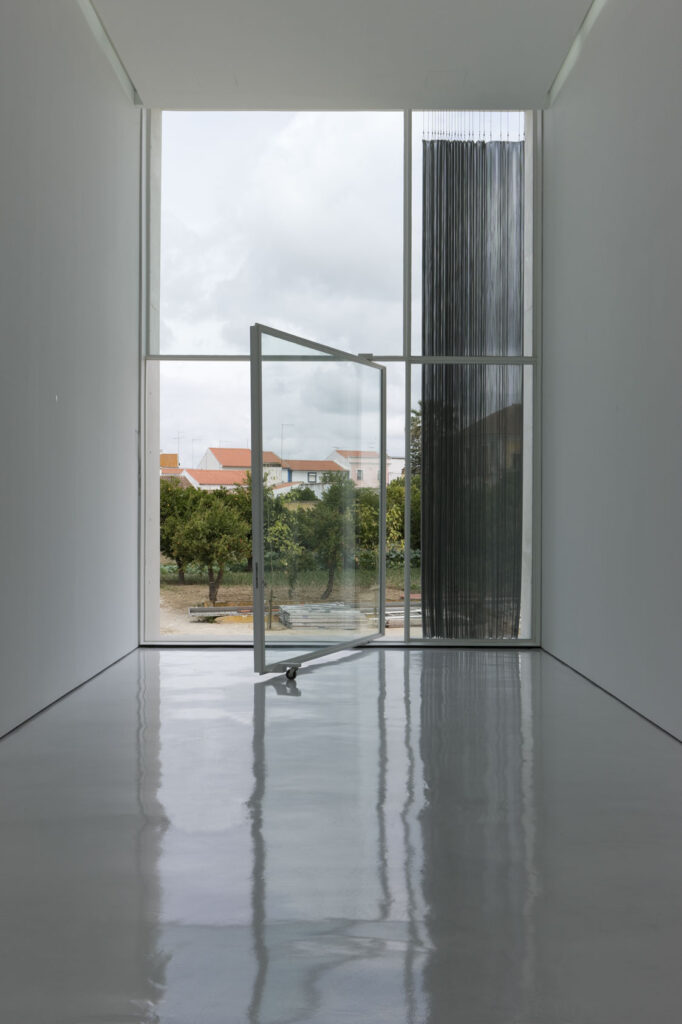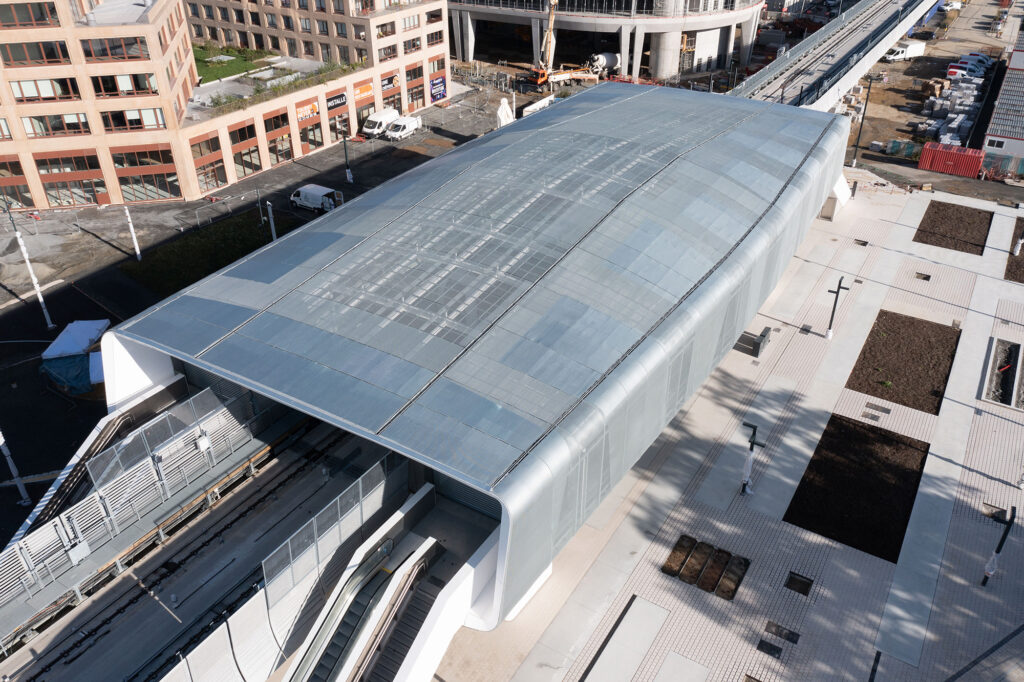Interior design and partitions with copper metal mesh curtains project in a private house in California
The Interior Design and Partitions with Copper Metal Mesh Curtains project in a particular house located in California, USA, stands out for the implementation of Codina-Architectural’s MIES R model. This home, with a contemporary design and high ceilings, features a spacious entrance where the copper metal mesh curtains, with a natural finish, elegantly and functionally divide the space.
The MIES R model, made of copper with a natural finish, was used to create two metal mesh curtains that flank the main entrance, visually and functionally separating two key areas of the open space. On the right, the curtain divides a grand piano, providing a sense of intimacy without sacrificing the visual connection to the rest of the space. On the left, the second metal mesh curtain separates a small sitting area, creating a cozy and reserved environment within the expansiveness of the house.
These metal curtains not only serve an aesthetic purpose by adding a touch of sophistication with their natural copper finish but also play a crucial role in organizing the interior space. The interior design with copper metal mesh curtains allows for a subtle interaction between different areas of the home, maintaining a sense of openness while clearly defining the functions of each section.
The result is a space that reflects a perfect balance between form and function, where copper brings warmth and elegance, and the metal mesh curtains provide visual lightness and spatial fluidity. This project is a standout example of how the use of metal mesh curtains in interior design can transform and enhance the spatial organization of a modern residence.
