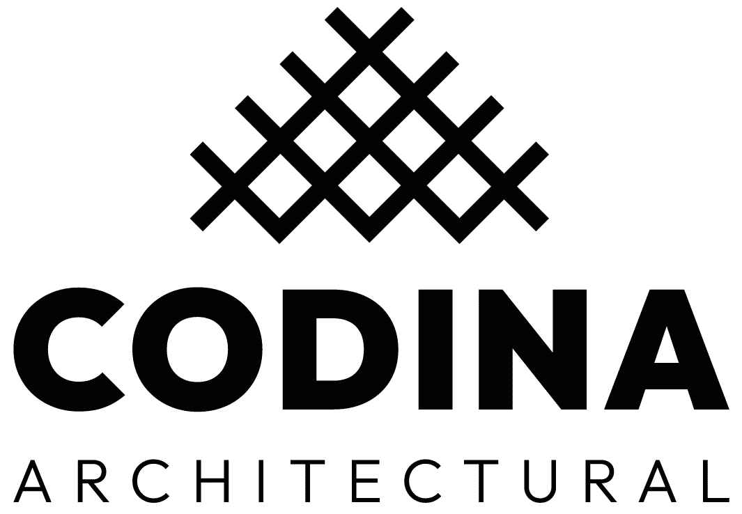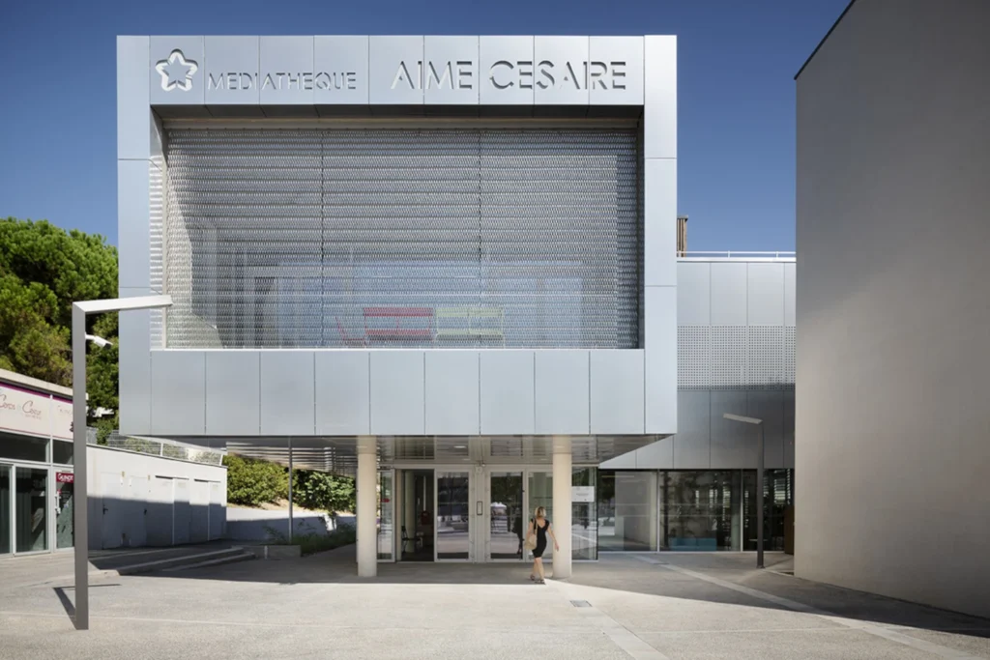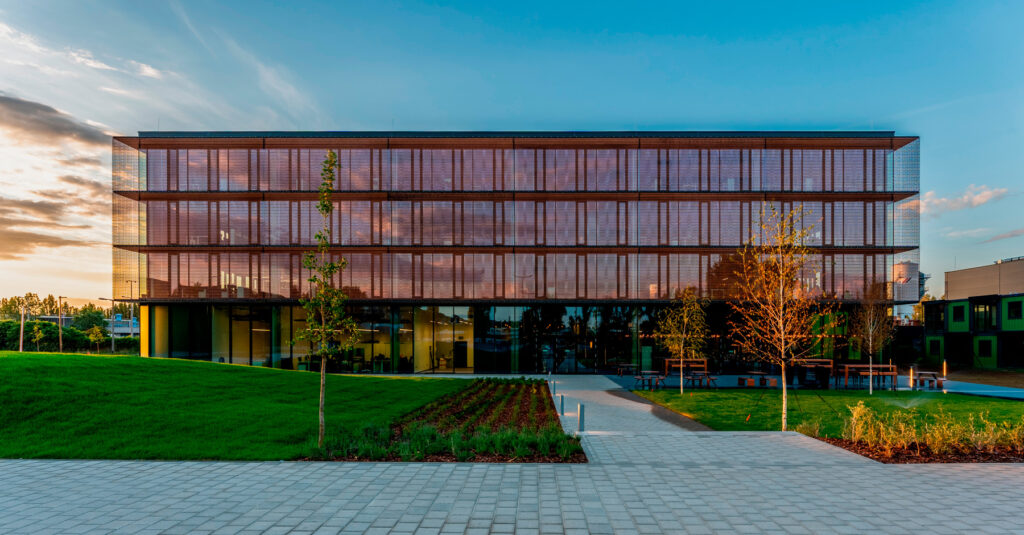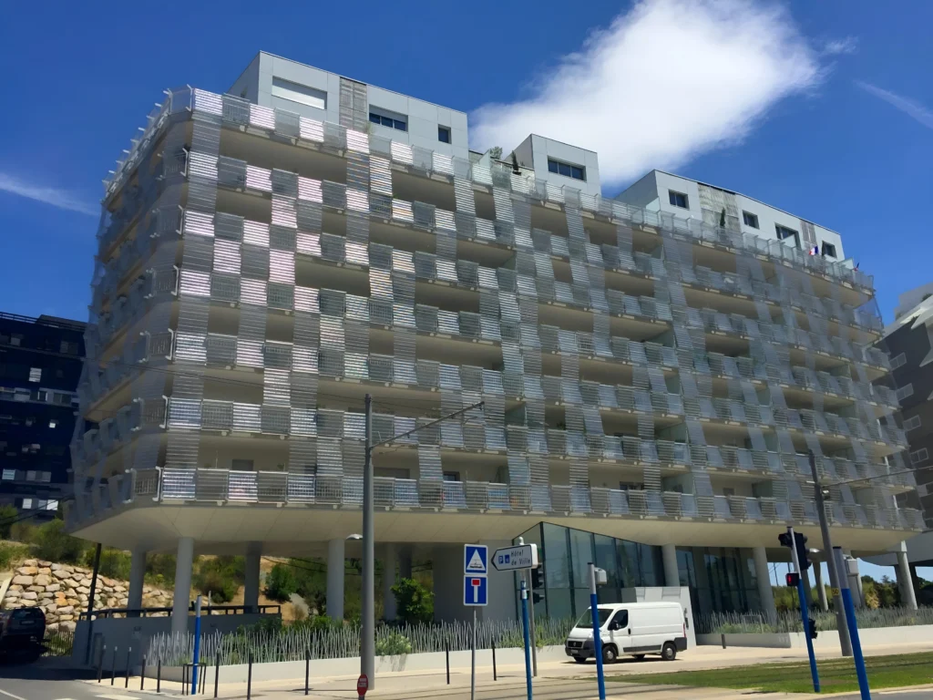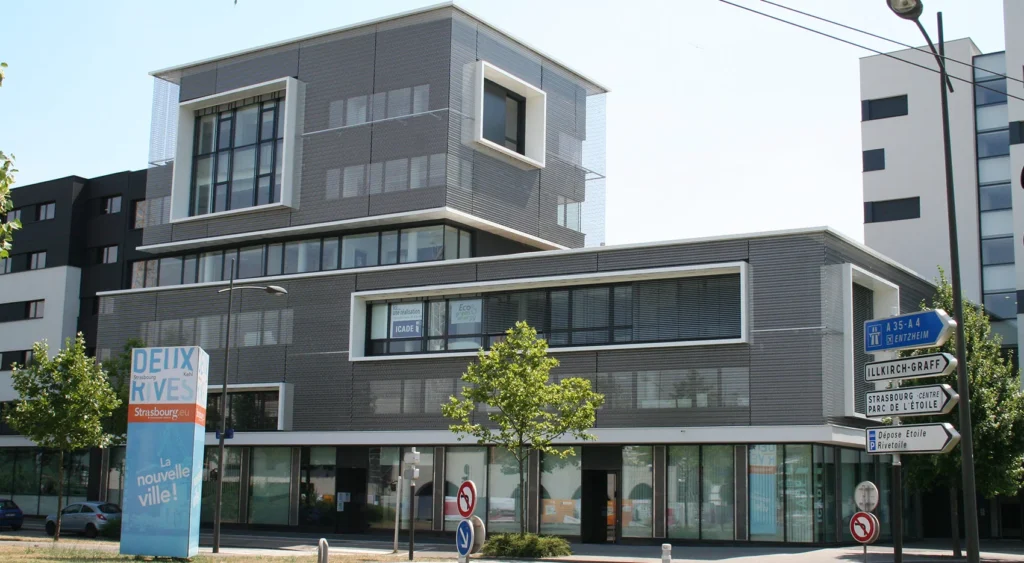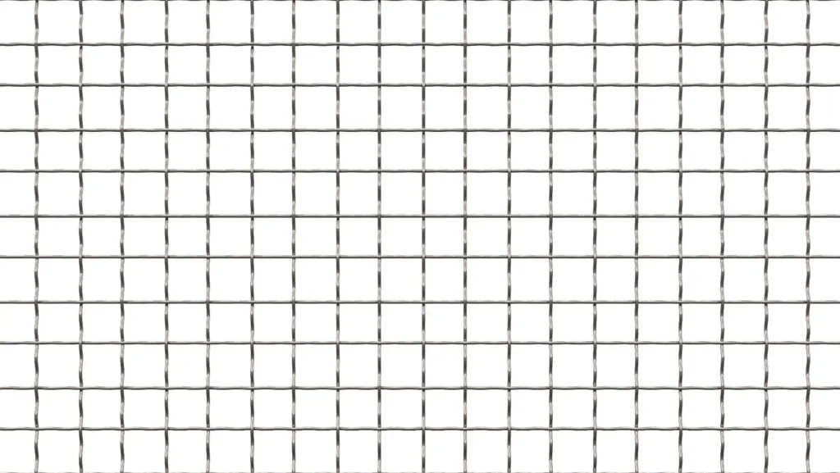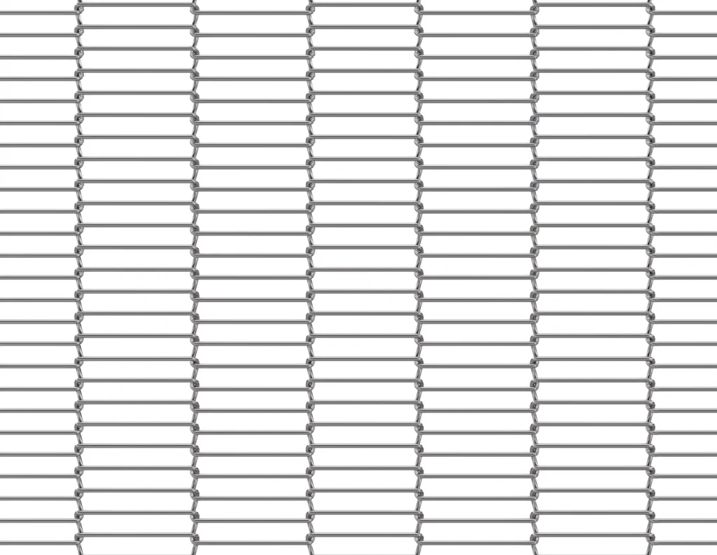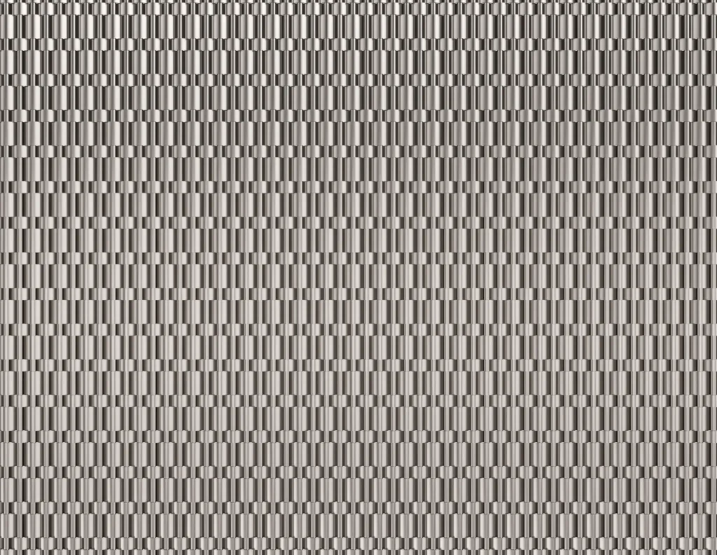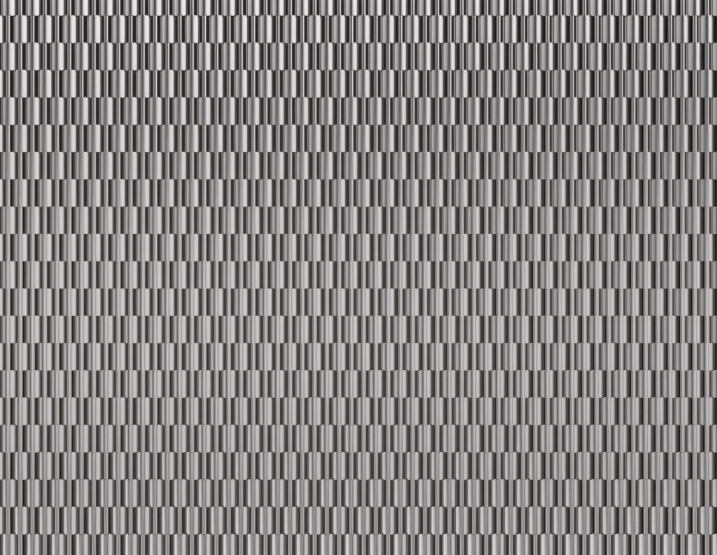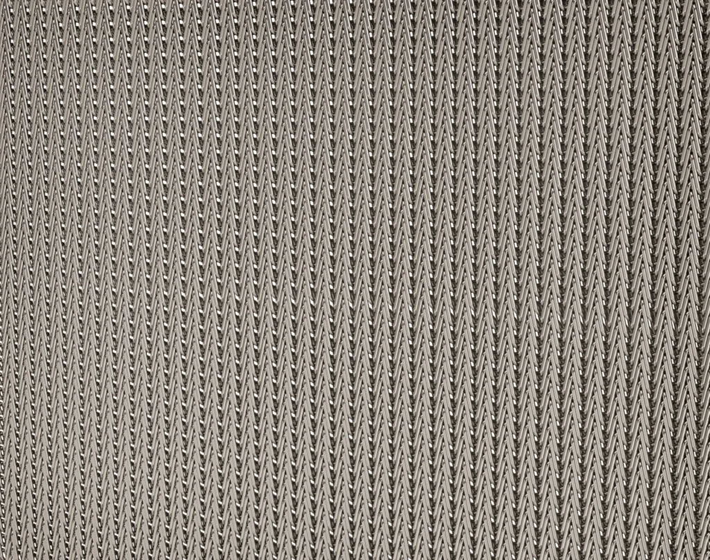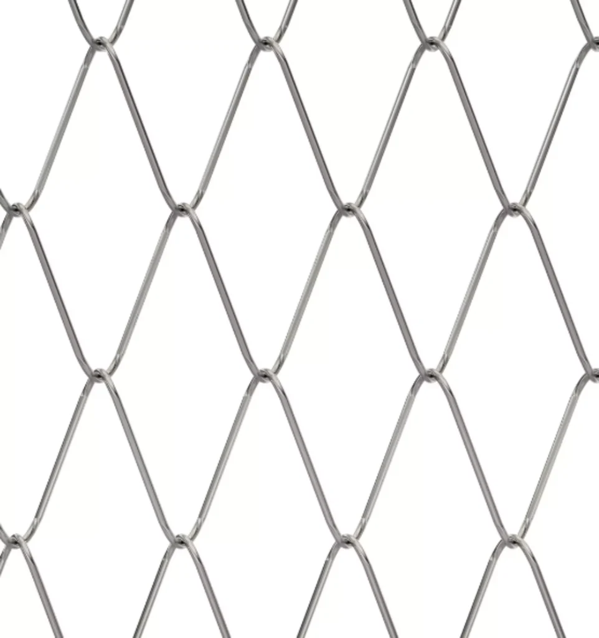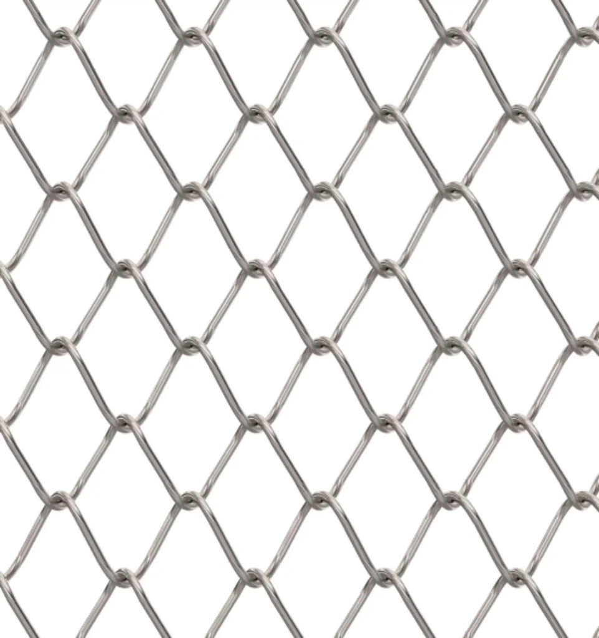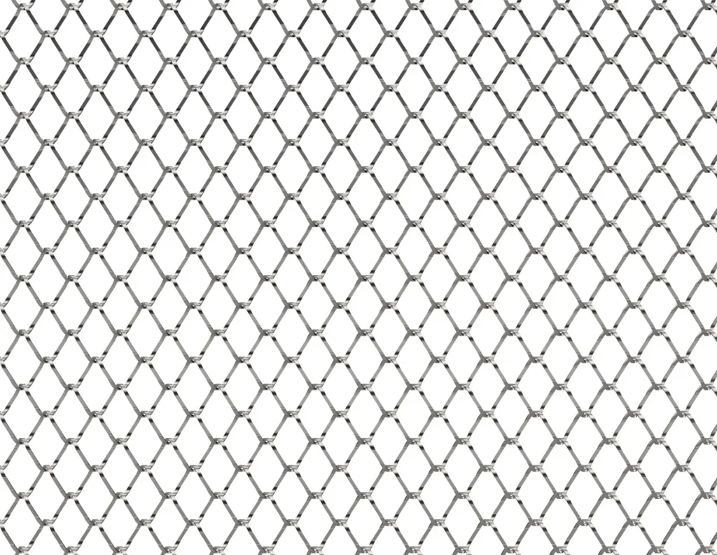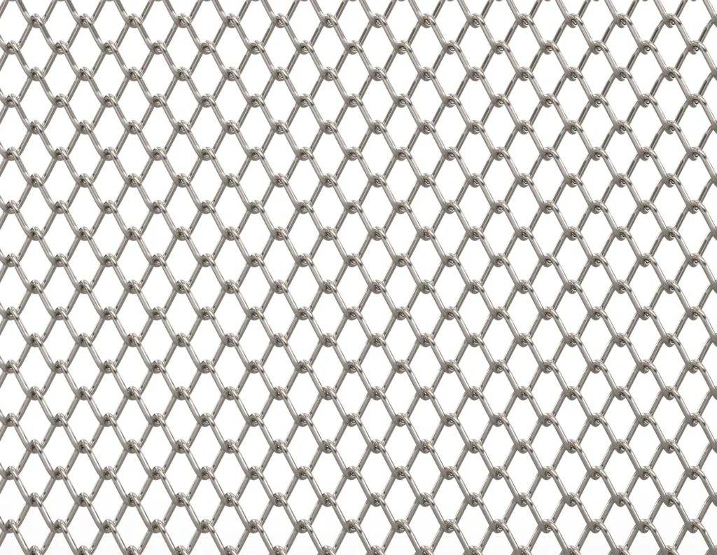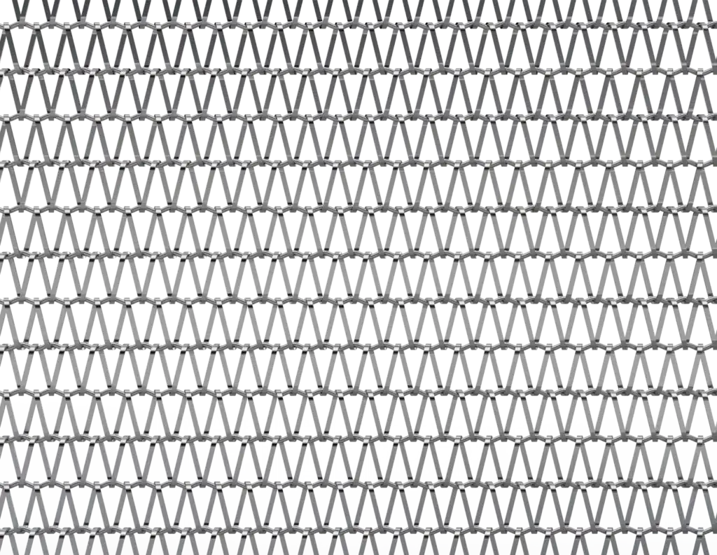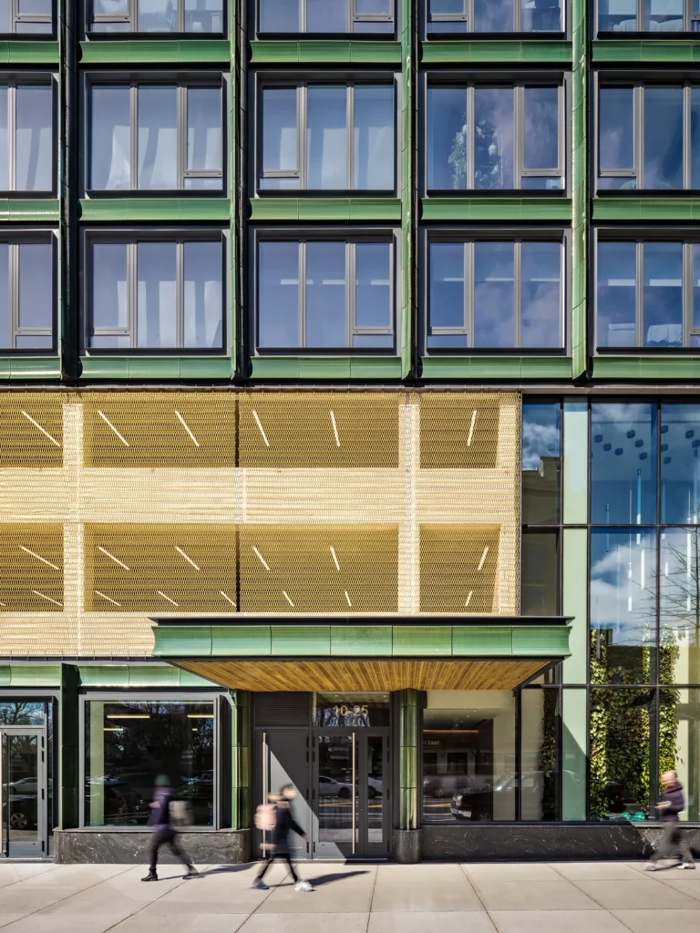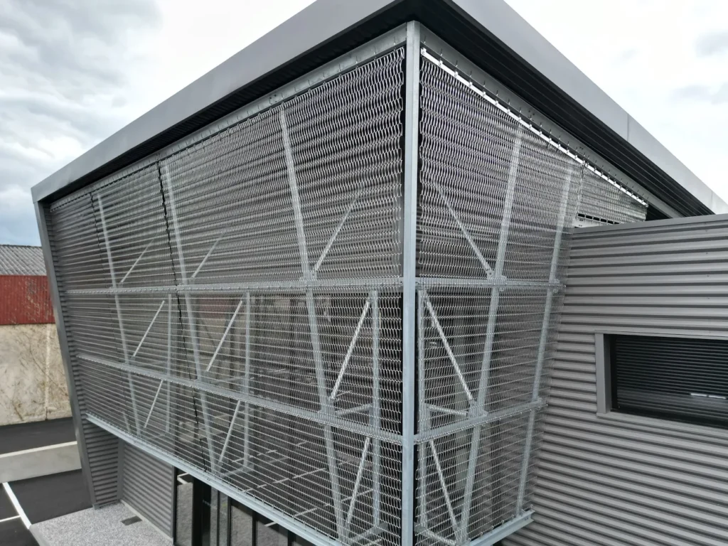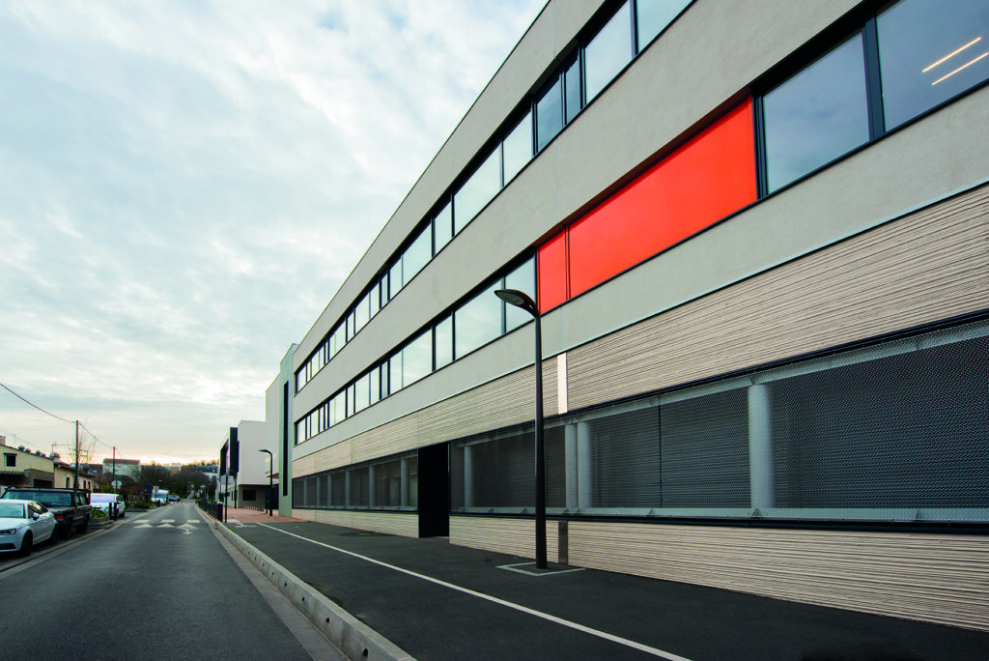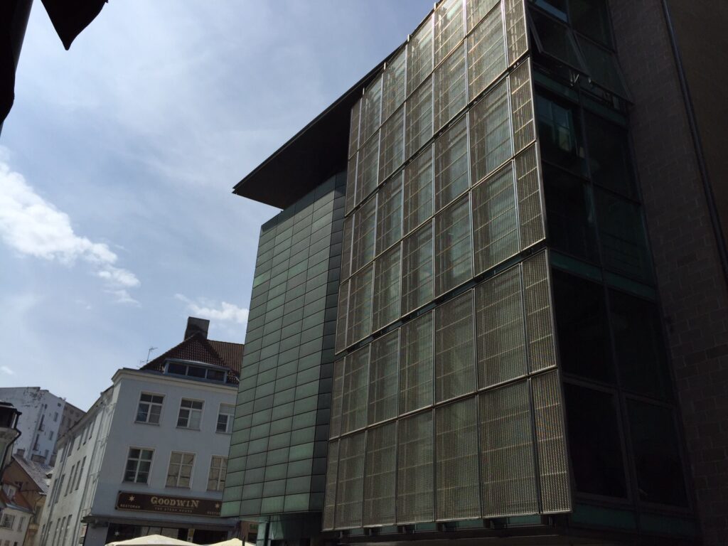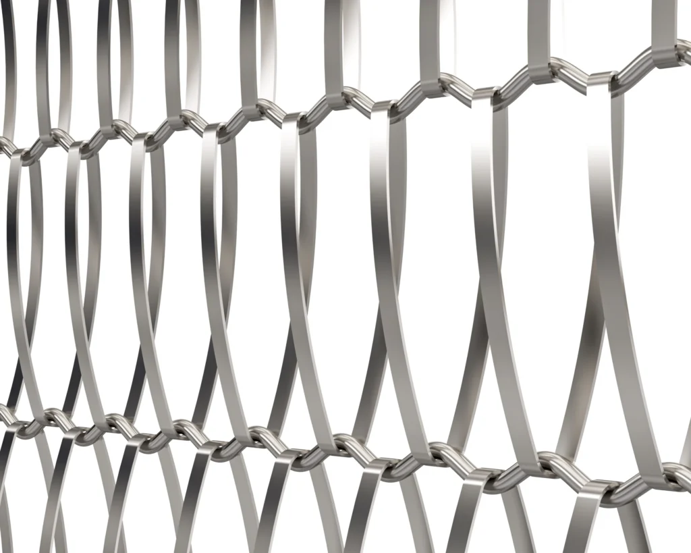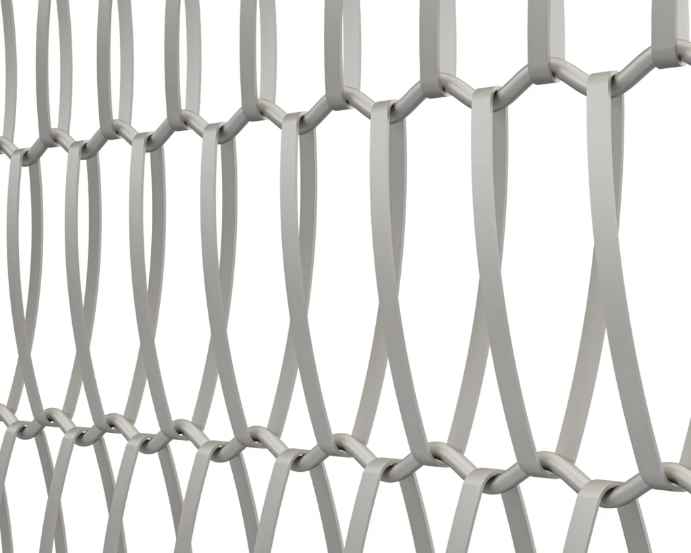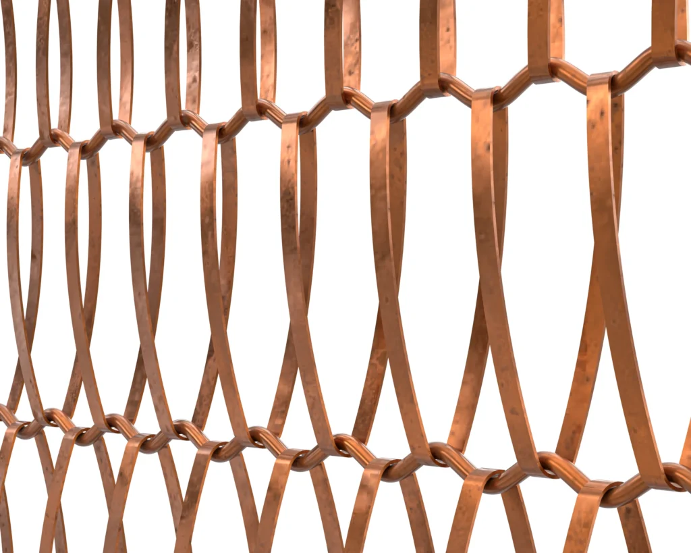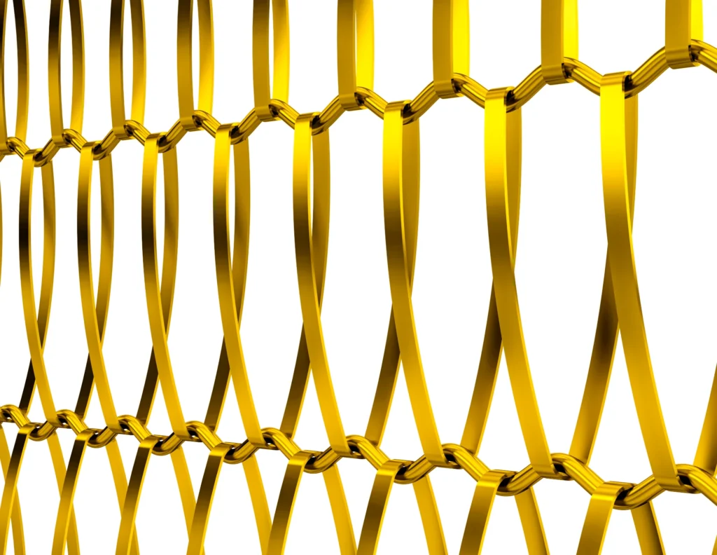Mesh Facades
Metal meshes can be installed outdoors and function as lightweight metal facades, adhering to the exterior structure of buildings without actually being part of them. In this way, metal facades function as exterior cladding, bringing an industrial, technological, or retro aesthetic to the place where they are installed
Metal facades, the perfect option for an elegant building
The Codina Architectural metal facades are an easy and quick solution that brings a certain uniqueness to the exteriors of buildings thanks to their versatility and stability when it comes to attaching them to different structures and constructions.In addition to their stylish aesthetic, exterior metal mesh facades offer practical advantages that can make them a worthwhile investment for any business. Whether you’re building a new office space, industrial facility or large warehouse, metal mesh facades are an attractive and efficient way to add visual interest to the outside of your structure while creating memorable brand identity.
Advantatges of using metal mesh in building facades
Using metal mesh on the facades of buildings can also improve their quality. They can help partially shield buildings from sunlight, thereby reducing heat absorption and the impact of UV rays. This contributes to preserving the exterior materials of buildings, helping to extend the useful life of projects that are exposed to the elements.Our catalogue of metal meshes includes a wide variety of models and fastening systems, always depending on the type of surface to which they are to be installed. Outdoor metal meshes have a variety of uses, so they can be installed on the facades of offices, public and institutional buildings, stadiums and sports centres.
Woven wire metal mesh is designed for durability, making it the perfect facade choice for commercial and residential buildings. Not only does this add visual interest and dimension to structures’ exteriors, but it is also highly resistant to harsh elements and weathering over decades. Metal facades also helps regulate temperature inside your structure and save energy costs during summer months by maintaining consistent interior temperatures and so, helps safeguard your business assets while cutting down on maintenance expenses.
Metal facades: The perfect fit for your project
Metal mesh building facades offer the advantage of ease of installation for professional contractors or architects, unlike some other facade types. This is because these systems typically attach to the substructure frame with clevis hardware and a flat tension profile that attaches the mesh at either top or bottom of the substructure – enabling quick and efficient setup in many different applications.
The advantages of weaving wire metal mesh into your building facades are plentiful, including its adaptability to be reshaped as needed. This means it can be sheered and pressed as well as cut and folded without needing new panels. Furthermore, mesh can be produced in various shapes, sizes and colors which further adds to its allure.
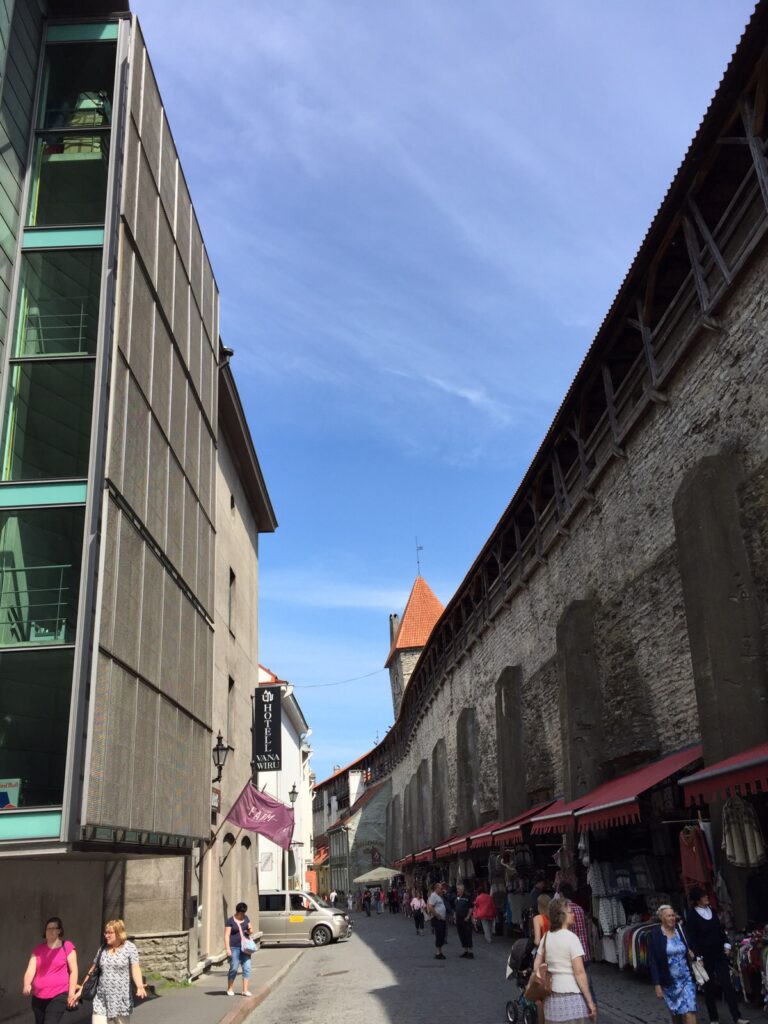
Mesh models available for metal facades
Our metal meshes in facade projects
Materials, finishes and colors for your metal facade
The materials chosen for the design and manufacture of our metal facades are brass, copper, aluminium, and stainless steel. Our facades are also available in multiple finishes, as well as different shades, allowing them to be easily adapted to any project. The Codina Architectural metal meshes are custom made, allowing both architects and builders to accurately define and draw the appropriate length of the cladding depending on the requirements of the project.
Woven wire metal mesh can be used in a range of decorative patterns, such as woven and netting designs. This versatility enables you to customize the aesthetic of your building so it blends in with any architectural element.
